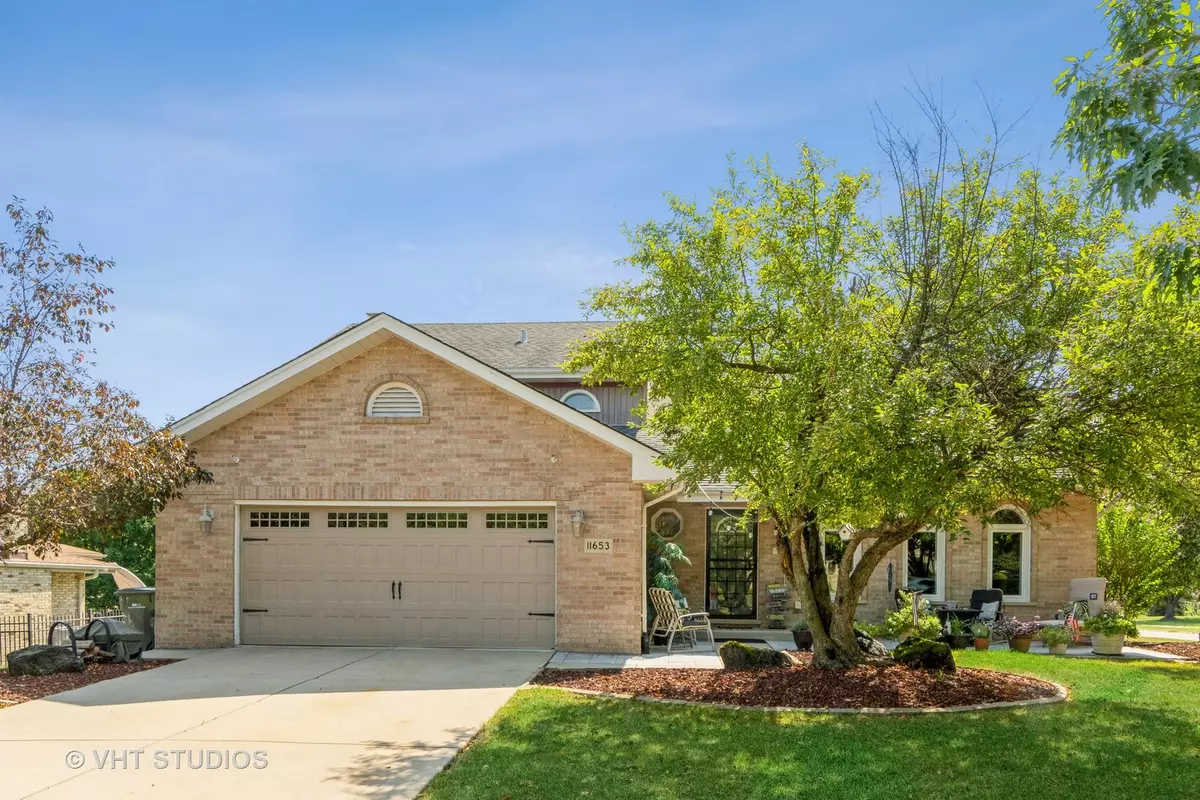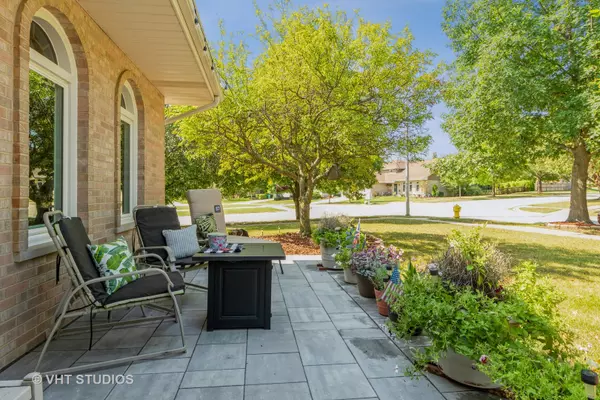$420,000
$417,000
0.7%For more information regarding the value of a property, please contact us for a free consultation.
11653 Brookwood DR Orland Park, IL 60467
3 Beds
2.5 Baths
3,086 SqFt
Key Details
Sold Price $420,000
Property Type Single Family Home
Sub Type Detached Single
Listing Status Sold
Purchase Type For Sale
Square Footage 3,086 sqft
Price per Sqft $136
Subdivision Brook Hills
MLS Listing ID 11200285
Sold Date 12/03/21
Bedrooms 3
Full Baths 2
Half Baths 1
HOA Fees $5/ann
Year Built 1988
Annual Tax Amount $7,940
Tax Year 2019
Lot Size 0.288 Acres
Lot Dimensions 97 X 143 X 81 X 130
Property Description
Welcome to this spacious and immaculately kept Cranna Model in Brook Hills. An expansive main floor featuring vaulted ceilings and Palladian windows in the Living and Dining area. The wonderful sunlit kitchen has an abundance of cabinets, Corian counters, stainless steel appliances, a Desk and Peninsula - perfect for large family gatherings! Family room has fireplace and 8' tri-sliding patio door leading to a beautiful two tier newly installed deck. Master Bedroom with un suite and additional Dressing/Sink area. All bedrooms have walk-in closets! Main floor Laundry/Mud room with exterior access. Finished basement including Pool Table. Many updates including Roof, Windows, Furnace, A/C and Water Heater - many amenities including Sprinkler System, Alarm System, Whole House Fan plus Attic Fan. Close to Discovery Park, walking trails , I-355 and plenty of restaurants and shopping
Location
State IL
County Cook
Area Orland Park
Rooms
Basement Partial
Interior
Interior Features Vaulted/Cathedral Ceilings, First Floor Laundry, Walk-In Closet(s)
Heating Natural Gas
Cooling Central Air
Fireplaces Number 1
Fireplace Y
Appliance Range, Microwave, Dishwasher, Refrigerator, Washer, Dryer
Exterior
Exterior Feature Deck, Porch
Parking Features Attached
Garage Spaces 2.5
Community Features Park
Building
Sewer Public Sewer
Water Lake Michigan
New Construction false
Schools
High Schools Carl Sandburg High School
School District 135 , 135, 230
Others
HOA Fee Include Other
Ownership Fee Simple
Special Listing Condition None
Read Less
Want to know what your home might be worth? Contact us for a FREE valuation!

Our team is ready to help you sell your home for the highest possible price ASAP

© 2024 Listings courtesy of MRED as distributed by MLS GRID. All Rights Reserved.
Bought with Judy Zayed • Better Homes & Garden Real Estate

GET MORE INFORMATION





