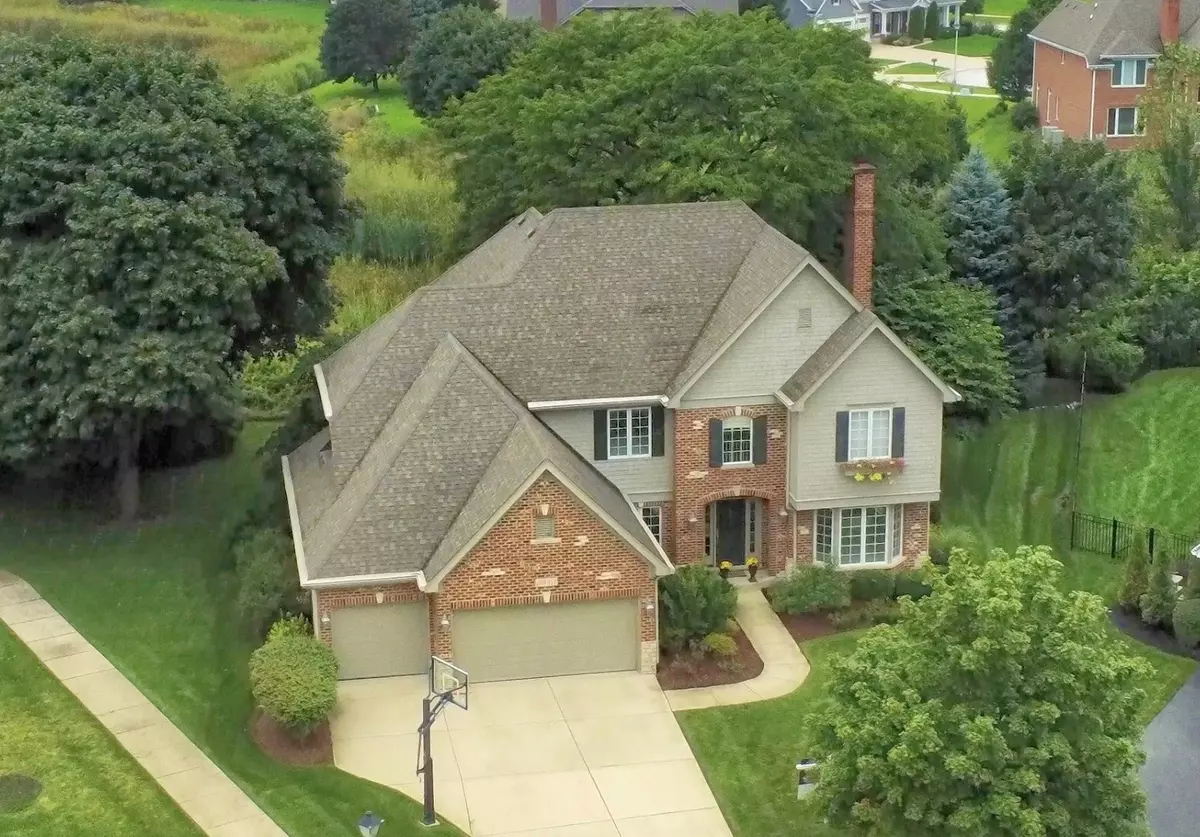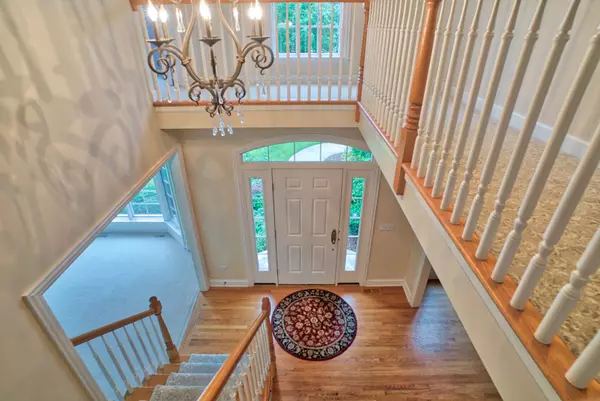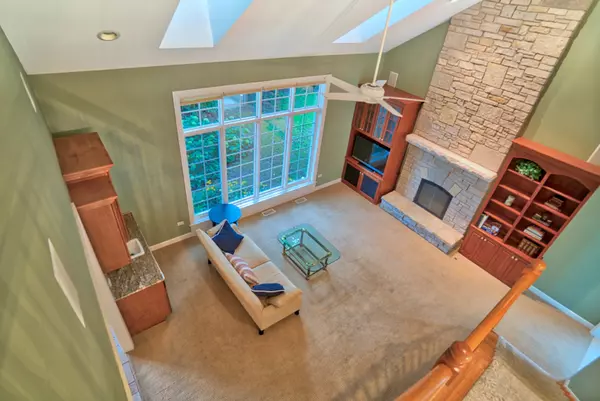$745,000
$775,000
3.9%For more information regarding the value of a property, please contact us for a free consultation.
26W248 Arrow Glen CT Wheaton, IL 60189
5 Beds
4.5 Baths
3,306 SqFt
Key Details
Sold Price $745,000
Property Type Single Family Home
Sub Type Detached Single
Listing Status Sold
Purchase Type For Sale
Square Footage 3,306 sqft
Price per Sqft $225
Subdivision Arrowhead
MLS Listing ID 10080605
Sold Date 01/25/19
Bedrooms 5
Full Baths 4
Half Baths 1
HOA Fees $45/ann
Year Built 2004
Annual Tax Amount $14,465
Tax Year 2017
Lot Size 0.277 Acres
Lot Dimensions 47X83X43X140X145
Property Description
Yes you can have it all! This gorgeous home with over 5400 square ft of living space is situated on the best cul de sac in Arrowhead. Private playground right next door,private pond for fishing & ice skating steps away all maintained by association. Upscale kitchen w/ granite counters , island & breakfast bar. Eating area w/ sliding glass doors to large paver patio & private view of nature area. 2 story family room w/ wet bar & gas start stone fireplace. Dual staircases from family room or foyer to second floor. 3 full baths upstairs, two w/ private access and one Jack n Jill. Perfect for in-law or nanny situation. Basement also has full bath w/ bedroom for overnight guests. Basement has full service wet bar complete w/ beverage & wine fridges. Room for Media, exercise & playroom. 17KW Generac automatic generator. First floor also has office and laundry /mud room. Award winning district 200 schools including sought after Wiesbrook & Wheaton South. Minutes from I88 & Metr
Location
State IL
County Du Page
Area Wheaton
Rooms
Basement Full
Interior
Interior Features Vaulted/Cathedral Ceilings, Skylight(s), Bar-Wet, Hardwood Floors, Heated Floors, First Floor Laundry
Heating Natural Gas, Sep Heating Systems - 2+, Zoned
Cooling Space Pac
Fireplaces Number 1
Fireplaces Type Wood Burning, Attached Fireplace Doors/Screen, Gas Starter
Equipment Humidifier, Security System, CO Detectors, Ceiling Fan(s), Fan-Attic Exhaust, Sump Pump, Sprinkler-Lawn, Backup Sump Pump;, Radon Mitigation System, Generator
Fireplace Y
Appliance Microwave, Dishwasher, Refrigerator, Bar Fridge, Disposal, Wine Refrigerator, Cooktop, Built-In Oven, Range Hood
Exterior
Exterior Feature Brick Paver Patio
Parking Features Attached
Garage Spaces 3.0
Community Features Sidewalks, Street Lights, Street Paved
Roof Type Asphalt
Building
Lot Description Cul-De-Sac, Irregular Lot, Landscaped, Park Adjacent
Sewer Public Sewer
Water Lake Michigan
New Construction false
Schools
Elementary Schools Wiesbrook Elementary School
Middle Schools Hubble Middle School
High Schools Wheaton Warrenville South H S
School District 200 , 200, 200
Others
HOA Fee Include Insurance,Other
Ownership Fee Simple
Special Listing Condition None
Read Less
Want to know what your home might be worth? Contact us for a FREE valuation!

Our team is ready to help you sell your home for the highest possible price ASAP

© 2024 Listings courtesy of MRED as distributed by MLS GRID. All Rights Reserved.
Bought with John Garry • RE/MAX Destiny

GET MORE INFORMATION





