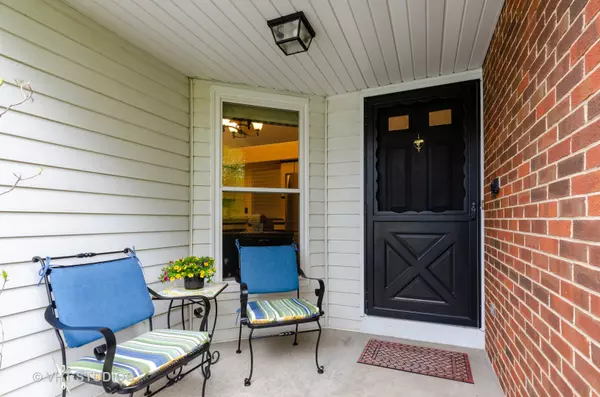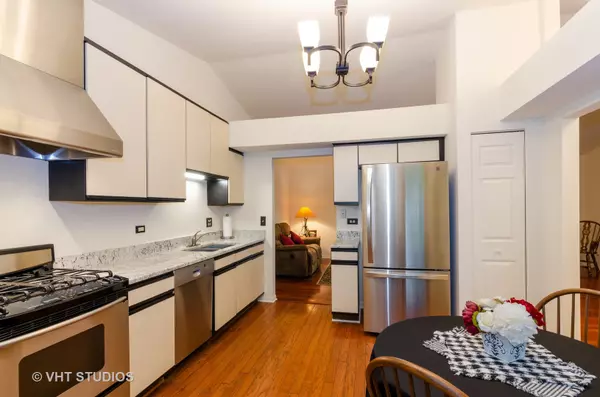$229,800
$229,800
For more information regarding the value of a property, please contact us for a free consultation.
720 Timberwood LN Algonquin, IL 60102
3 Beds
2 Baths
1,313 SqFt
Key Details
Sold Price $229,800
Property Type Single Family Home
Sub Type Detached Single
Listing Status Sold
Purchase Type For Sale
Square Footage 1,313 sqft
Price per Sqft $175
Subdivision Cinnamon Creek
MLS Listing ID 10360375
Sold Date 06/28/19
Style Ranch
Bedrooms 3
Full Baths 2
Year Built 1985
Annual Tax Amount $5,763
Tax Year 2018
Lot Size 0.270 Acres
Lot Dimensions 60X130X157X100
Property Description
Classy, Clean, Hard to Find Ranch in established neighborhood. Real Hardwood & Manufactured Wood Flooring Flows Through the Living Areas As Well As The Freshly Painted Walls. Cathedral ceilings give this charmer an open feeling. Fully Applianced Kitchen With ALL Stainless Steel Appliances & Brand New Granite Counters For Beautiful Cooking Areas. Eat in Kitchen with a pantry closet for maximizing space. Master Bathroom & Main Bathroom have been completely remodeled with in the last 4 years.Master supports a full walk in closet with a professionally installed closet organizing system in place.2nd Bedroom is currently being used as an office and includes a wet bar & extra storage for entertaining.Furnace replaced in 2009 & Air replaced in 2011 & all windows in 2004 w/a Lifetime Warranty.Fully fenced in Yard & Storage Shed on This Beautifully landscaped lot with Full Sized 18 x 16 deck And patio made with Paver Bricks making it plenty of space for entertaining & enjoying the outdoors.
Location
State IL
County Mc Henry
Area Algonquin
Rooms
Basement Full
Interior
Interior Features Vaulted/Cathedral Ceilings, Hardwood Floors, Wood Laminate Floors, First Floor Bedroom, First Floor Full Bath, Walk-In Closet(s)
Heating Natural Gas, Forced Air
Cooling Central Air
Equipment Water-Softener Owned, CO Detectors, Ceiling Fan(s), Sump Pump
Fireplace N
Appliance Range, Dishwasher, Refrigerator, Washer, Dryer, Stainless Steel Appliance(s), Range Hood, Water Softener Owned
Exterior
Exterior Feature Deck, Porch, Brick Paver Patio
Parking Features Attached
Garage Spaces 2.0
Community Features Sidewalks, Street Lights, Street Paved
Roof Type Asphalt
Building
Lot Description Fenced Yard
Sewer Public Sewer
Water Public
New Construction false
Schools
Elementary Schools Algonquin Lakes Elementary Schoo
Middle Schools Algonquin Middle School
High Schools Dundee-Crown High School
School District 300 , 300, 300
Others
HOA Fee Include None
Ownership Fee Simple
Special Listing Condition None
Read Less
Want to know what your home might be worth? Contact us for a FREE valuation!

Our team is ready to help you sell your home for the highest possible price ASAP

© 2024 Listings courtesy of MRED as distributed by MLS GRID. All Rights Reserved.
Bought with Tamara O'Connor • Premier Living Properties

GET MORE INFORMATION





