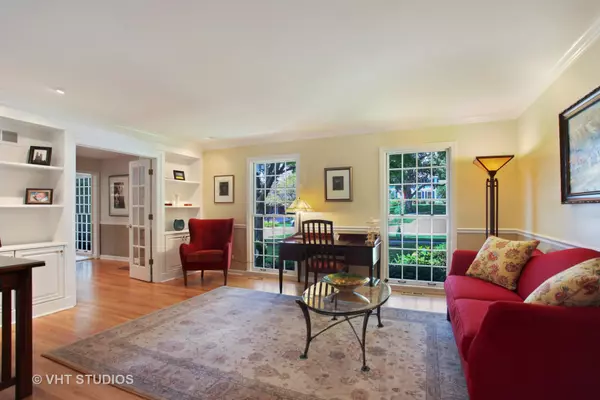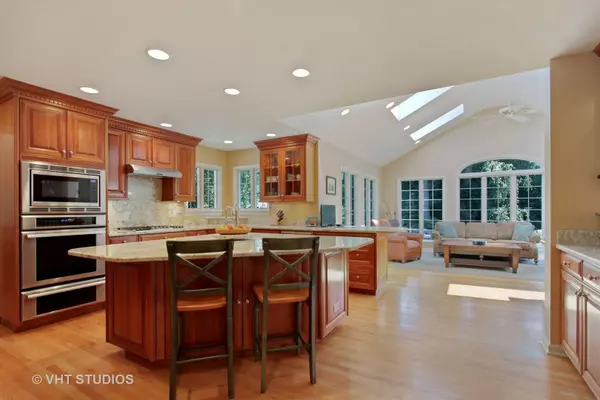$622,000
$624,900
0.5%For more information regarding the value of a property, please contact us for a free consultation.
137 Stuarton DR Wheaton, IL 60189
4 Beds
2.5 Baths
3,087 SqFt
Key Details
Sold Price $622,000
Property Type Single Family Home
Sub Type Detached Single
Listing Status Sold
Purchase Type For Sale
Square Footage 3,087 sqft
Price per Sqft $201
Subdivision High Knob
MLS Listing ID 10427797
Sold Date 08/30/19
Bedrooms 4
Full Baths 2
Half Baths 1
Year Built 1976
Annual Tax Amount $13,080
Tax Year 2017
Lot Size 0.291 Acres
Lot Dimensions 13894
Property Description
High Knob Delight! Enjoy your own private resort in Wheaton IL, ranked the #1 city in IL and #27 city in America by Money Magazine's 'The 50 Best Places to Live in America 2018'! An amazing professionally landscaped backyard retreat featuring a free-form Barrington pool & hot tub, controlled wirelessly from your phone on the updated iAqualink System. Lush landscaping creates an extremely private setting and backs to the exclusive Chicago Golf Club. Lounge on the flagstone patio overlooking it all! Enjoy indoor living with hardwood floors on the main level, a gorgeous window-filled sunroom overlooking the pool, upgraded kitchen with granite counters, large center island with prep sink, maple cabinets, and SS appliances. Warm up by the fireplace on winter days. A large mudroom area with built-in lockers. The basement features a living area, built-in office, and kids' play area with tons of built-in shelving for storage. Highly-rated schools. Minimal traffic on isolated Cul-de-Sac.
Location
State IL
County Du Page
Area Wheaton
Rooms
Basement Full
Interior
Interior Features Vaulted/Cathedral Ceilings, Skylight(s), Bar-Dry, Hardwood Floors, First Floor Laundry
Heating Natural Gas, Forced Air
Cooling Central Air
Fireplaces Number 1
Fireplaces Type Wood Burning
Equipment Humidifier, Ceiling Fan(s), Sump Pump, Radon Mitigation System
Fireplace Y
Appliance Double Oven, Microwave, Dishwasher, Refrigerator, Washer, Dryer, Disposal, Stainless Steel Appliance(s), Cooktop
Exterior
Exterior Feature Deck, Patio, Hot Tub, In Ground Pool, Storms/Screens
Parking Features Attached
Garage Spaces 2.0
Community Features Sidewalks, Street Lights, Street Paved
Roof Type Asphalt
Building
Lot Description Cul-De-Sac, Fenced Yard, Golf Course Lot, Landscaped
Sewer Public Sewer
Water Lake Michigan
New Construction false
Schools
Elementary Schools Wiesbrook Elementary School
Middle Schools Hubble Middle School
High Schools Wheaton Warrenville South H S
School District 200 , 200, 200
Others
HOA Fee Include None
Ownership Fee Simple
Special Listing Condition None
Read Less
Want to know what your home might be worth? Contact us for a FREE valuation!

Our team is ready to help you sell your home for the highest possible price ASAP

© 2024 Listings courtesy of MRED as distributed by MLS GRID. All Rights Reserved.
Bought with Cristine Grayson • Baird & Warner

GET MORE INFORMATION





