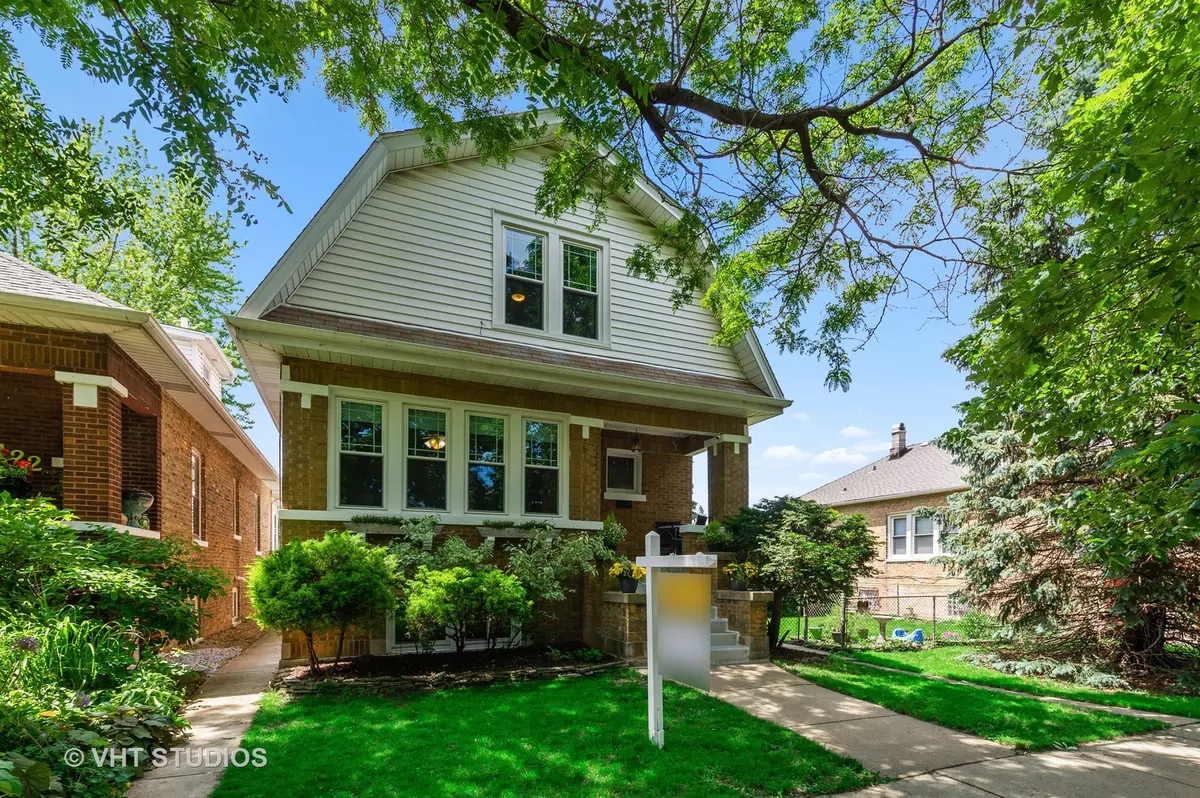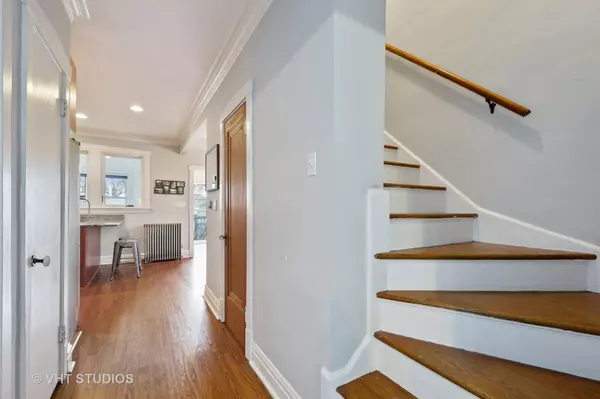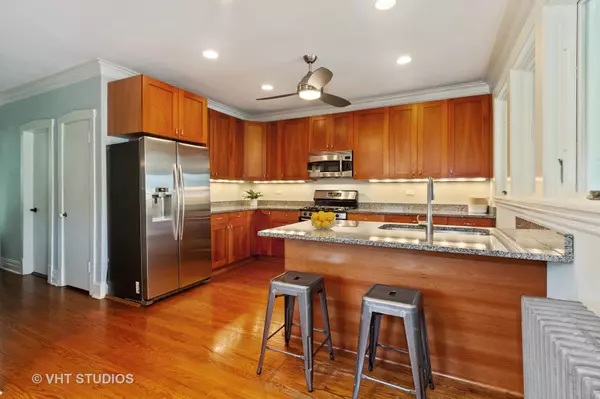$392,000
$400,000
2.0%For more information regarding the value of a property, please contact us for a free consultation.
5126 N Tripp AVE Chicago, IL 60630
4 Beds
3 Baths
1,800 SqFt
Key Details
Sold Price $392,000
Property Type Single Family Home
Sub Type Detached Single
Listing Status Sold
Purchase Type For Sale
Square Footage 1,800 sqft
Price per Sqft $217
Subdivision North Mayfair
MLS Listing ID 10514182
Sold Date 12/06/19
Style Bungalow
Bedrooms 4
Full Baths 3
Year Built 1927
Annual Tax Amount $5,980
Tax Year 2018
Lot Size 3,811 Sqft
Lot Dimensions 30 X 125
Property Description
4 BED/3 BATH Brick Bungalow GEM in the heart of Historic North Mayfair. Owners have done everything for you. Gleaming newly refinished hardwood floors thru out! Updated Kitchen/Dining room has desired open floor plan w/ granite counter tops, 42" custom cherry cabinets, ss appl, breakfast bar & spacious dining area for big family dinners & entertaining. Contemporary paint colors in all the rooms. Bedroom & Full bath on main level. Amazing sun room perfect for home office/sitting room. Beautiful landing on the 2nd floor w/ built-in bookcase, 2 big bedrooms w/generous closet space & bath complete w/ soaking tub. Fully finished basement for media/recreation/play/workout room, & 4th bedroom flooded w/ natural light. Enjoy your landscaped yard from the Trex deck. New energy efficient thermal pane windows(2014),Garage(2010), 200 AMP service - too many great things to list. 1+ Palmer School District. 1/2 Block to Gompers Park. Walk to shopping/dining.Easy access to 90/94. A must see!
Location
State IL
County Cook
Area Chi - Albany Park
Rooms
Basement Full, Walkout
Interior
Interior Features Hardwood Floors, First Floor Bedroom, First Floor Full Bath, Built-in Features
Heating Steam, Radiator(s)
Cooling Window/Wall Units - 3+
Fireplace N
Appliance Range, Microwave, Dishwasher, High End Refrigerator, Washer, Dryer, Disposal, Stainless Steel Appliance(s), Water Purifier
Exterior
Exterior Feature Deck
Parking Features Detached
Garage Spaces 2.0
Community Features Pool, Tennis Courts, Sidewalks, Street Lights, Street Paved
Roof Type Asphalt
Building
Lot Description Fenced Yard, Mature Trees
Sewer Public Sewer
Water Lake Michigan
New Construction false
Schools
Elementary Schools Palmer Elementary School
High Schools Taft High School
School District 299 , 299, 299
Others
HOA Fee Include None
Ownership Fee Simple
Special Listing Condition None
Read Less
Want to know what your home might be worth? Contact us for a FREE valuation!

Our team is ready to help you sell your home for the highest possible price ASAP

© 2024 Listings courtesy of MRED as distributed by MLS GRID. All Rights Reserved.
Bought with Kevin Johnson • Berkshire Hathaway HomeServices Chicago

GET MORE INFORMATION





