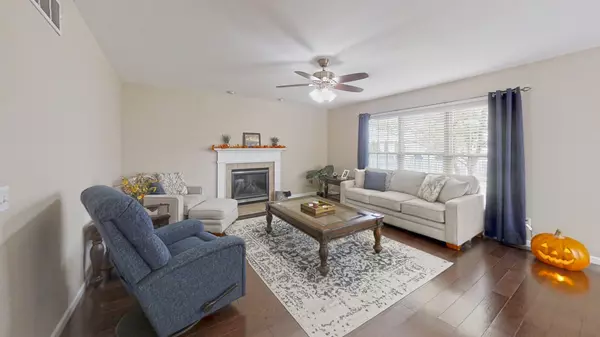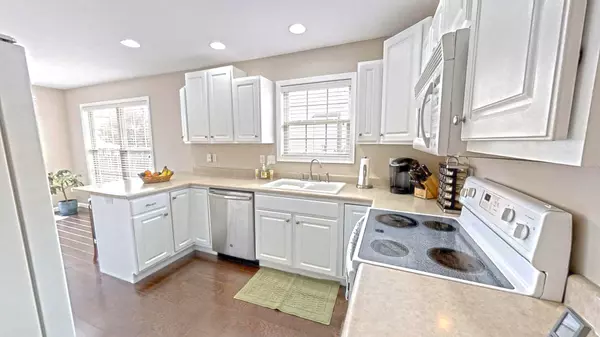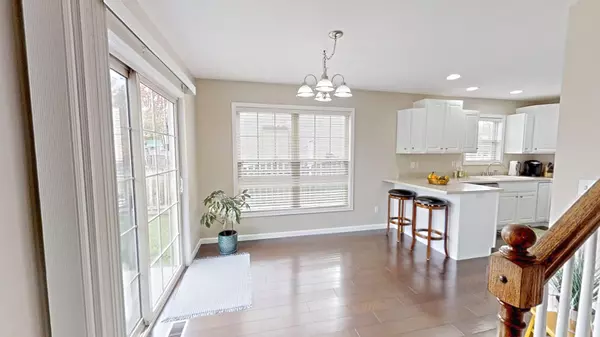$237,500
$242,500
2.1%For more information regarding the value of a property, please contact us for a free consultation.
900 Phlox DR Savoy, IL 61874
4 Beds
2.5 Baths
2,085 SqFt
Key Details
Sold Price $237,500
Property Type Single Family Home
Sub Type Detached Single
Listing Status Sold
Purchase Type For Sale
Square Footage 2,085 sqft
Price per Sqft $113
Subdivision Prairie Fields
MLS Listing ID 10558949
Sold Date 02/28/20
Bedrooms 4
Full Baths 2
Half Baths 1
HOA Fees $8/ann
Year Built 2001
Annual Tax Amount $5,028
Tax Year 2018
Lot Size 8,276 Sqft
Lot Dimensions 70X120
Property Description
Price Reduced! Just like NEW, this stunning home is ready to move right into with updated flooring and freshly painted interior. The main level offers a spacious Living Room with gas log fireplace, a bright and cheerful Eat-in-Kitchen with all appliances, breakfast bar and pantry. A Dining Room with chair railing,and 1/2 Bath is nearby. The 2nd floor features a spacious Master Suite with a private bath which includes dual vanities, whirlpool tub, separate shower, and XL Walk-in-Closet. Three bedrooms (1 with a Walk-in-Closet), full bath and laundry room down the hall. The finished Basement is ready for entertaining with newer carpet. Enjoy a Family/TV Room, workout/craft room and bonus room. Plumbed for a full bath. The fenced backyard is deep with maturing landscaping and patio. The yard is equipped with a sprinkler system. Don't miss out on this one. 2 car attached garage.
Location
State IL
County Champaign
Area Champaign, Savoy
Rooms
Basement Full
Interior
Interior Features Hardwood Floors, Second Floor Laundry
Heating Natural Gas, Forced Air
Cooling Central Air
Fireplaces Number 1
Fireplaces Type Gas Log
Equipment CO Detectors, Ceiling Fan(s)
Fireplace Y
Appliance Range, Microwave, Dishwasher, Refrigerator, Washer, Dryer, Disposal
Exterior
Exterior Feature Porch
Parking Features Attached
Garage Spaces 2.0
Community Features Sidewalks, Street Paved
Roof Type Asphalt
Building
Lot Description Fenced Yard
Sewer Public Sewer
Water Public
New Construction false
Schools
Elementary Schools Unit 4 Of Choice
Middle Schools Central High School
High Schools Central High School
School District 4 , 4, 4
Others
HOA Fee Include Other
Ownership Fee Simple
Special Listing Condition None
Read Less
Want to know what your home might be worth? Contact us for a FREE valuation!

Our team is ready to help you sell your home for the highest possible price ASAP

© 2024 Listings courtesy of MRED as distributed by MLS GRID. All Rights Reserved.
Bought with Matt Difanis • RE/MAX REALTY ASSOCIATES-CHA

GET MORE INFORMATION





