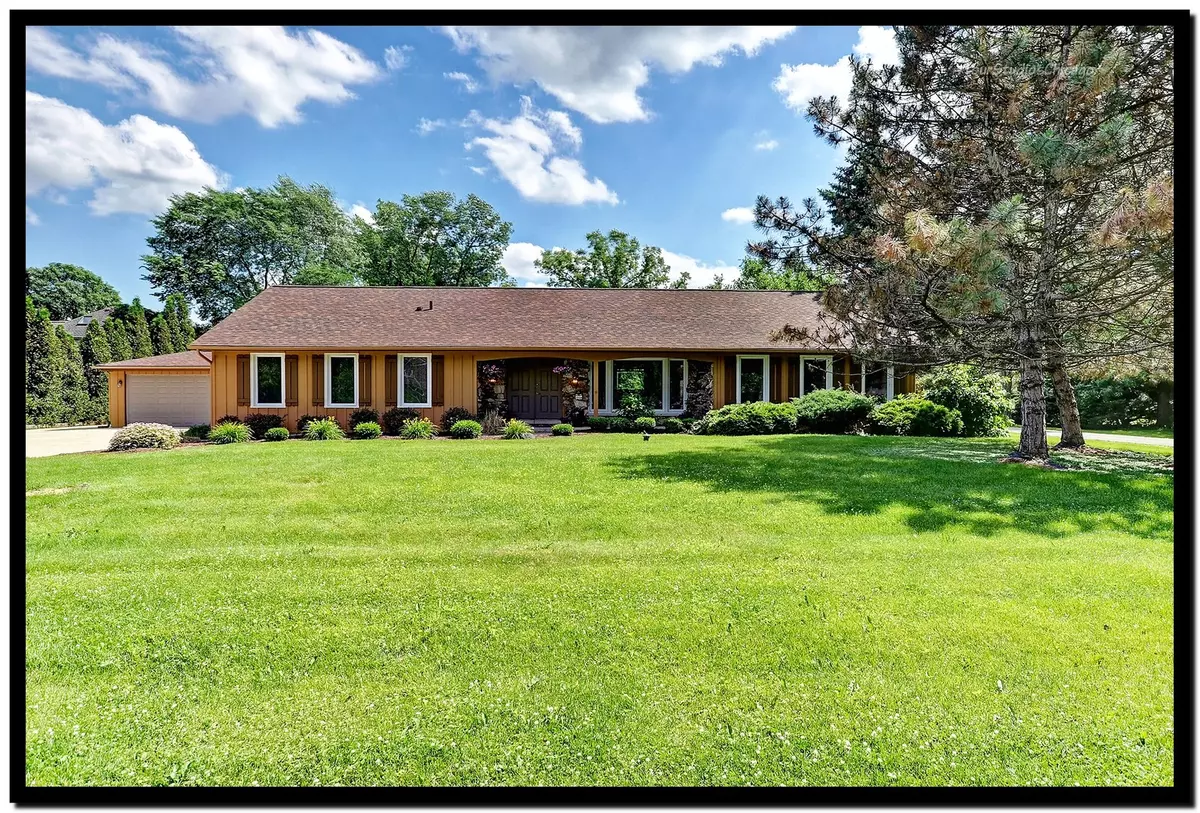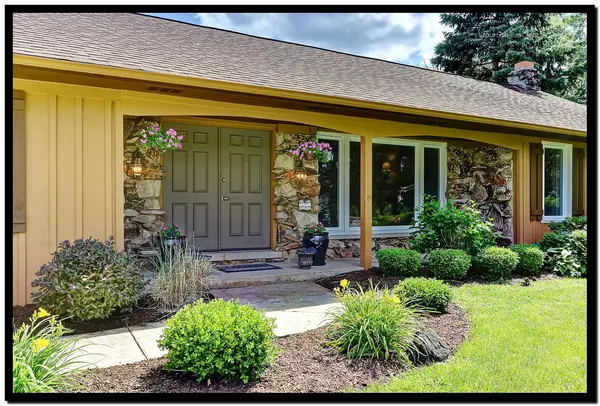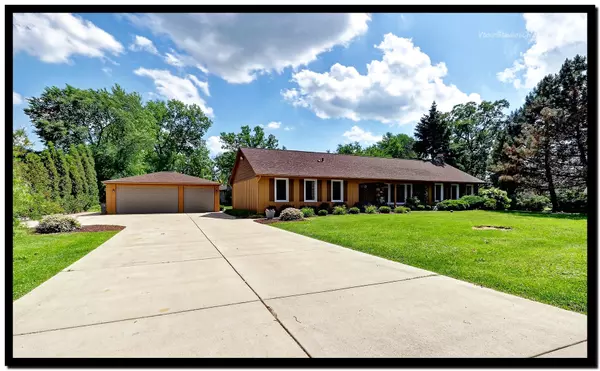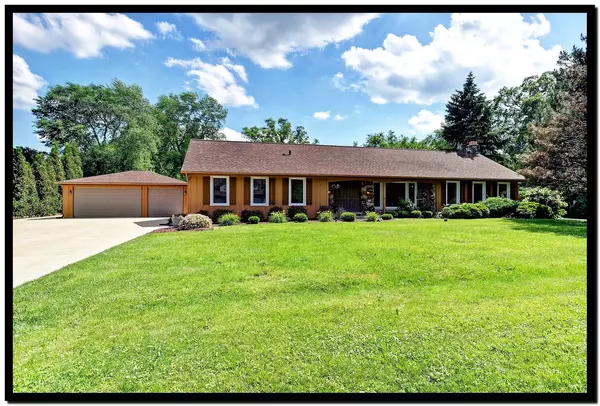$377,500
$389,900
3.2%For more information regarding the value of a property, please contact us for a free consultation.
17W525 White Pine RD Addison, IL 60101
4 Beds
2.5 Baths
2,093 SqFt
Key Details
Sold Price $377,500
Property Type Single Family Home
Sub Type Detached Single
Listing Status Sold
Purchase Type For Sale
Square Footage 2,093 sqft
Price per Sqft $180
MLS Listing ID 10107565
Sold Date 12/19/18
Style Ranch
Bedrooms 4
Full Baths 2
Half Baths 1
Year Built 1977
Annual Tax Amount $11,264
Tax Year 2017
Lot Size 0.770 Acres
Lot Dimensions 126X240X262X125
Property Description
Sprawling ranch w/sub dividable lot. Front porch w/double door entry, CT flooring in foyer & KT. LR overlooks manicured front lawn. Newer remodeled spacious eat in KT w/raised panel walnut cabinetry, large pull out pantry, full granite counters & backsplash, SS appliances. Spacious open concept DR & FR combo w/stone FP, & oversized GSD & windows overlooking the cedar deck & paver patio area & LG back yard. BTHs have marble flooring & tub surround, maple cabinet & granite counter in hall BTH. Master BR w/full BTH, newer cabinet, faucet & new glass shower door. Finished BSMT w/wet bar, 1/2 bth, rec room, 2 double closets FR & possible 4th BR/office w/double closets, LR is enormous w/cabinets & shelving. 600sf crawl space. 3 1/2 car heated gar. w/huge attic for storage, 30' X 12' bonus rm & oversized shed.Can hook up to city water. 1 block from beautiful Wood Dale Grove where you can fish, picnic, bike & nature trail. Near 2 parks, close to everything. Contractors dream tons of space
Location
State IL
County Du Page
Area Addison
Rooms
Basement Partial
Interior
Interior Features Vaulted/Cathedral Ceilings, Bar-Wet, Wood Laminate Floors, First Floor Bedroom, First Floor Full Bath
Heating Natural Gas, Forced Air
Cooling Central Air
Fireplaces Number 1
Fireplaces Type Wood Burning, Gas Starter
Equipment Humidifier
Fireplace Y
Exterior
Parking Features Detached
Garage Spaces 3.0
Roof Type Asphalt
Building
Sewer Septic-Private
Water Private Well
New Construction false
Schools
Elementary Schools Fullerton Elementary School
Middle Schools Indian Trail Junior High School
High Schools Addison Trail High School
School District 4 , 4, 88
Others
HOA Fee Include None
Ownership Fee Simple
Special Listing Condition None
Read Less
Want to know what your home might be worth? Contact us for a FREE valuation!

Our team is ready to help you sell your home for the highest possible price ASAP

© 2024 Listings courtesy of MRED as distributed by MLS GRID. All Rights Reserved.
Bought with Re/Max Landmark

GET MORE INFORMATION





