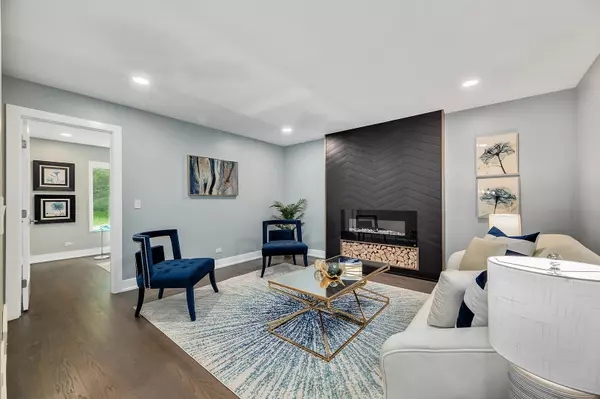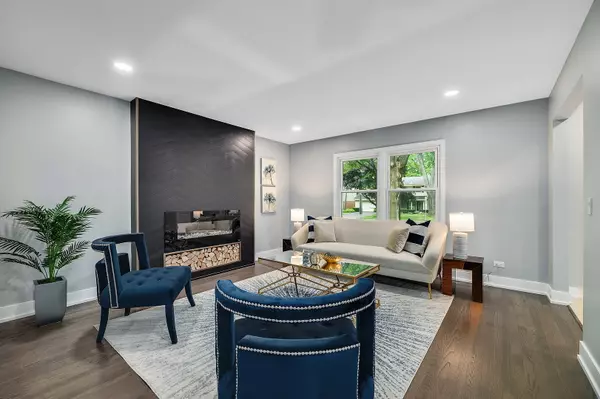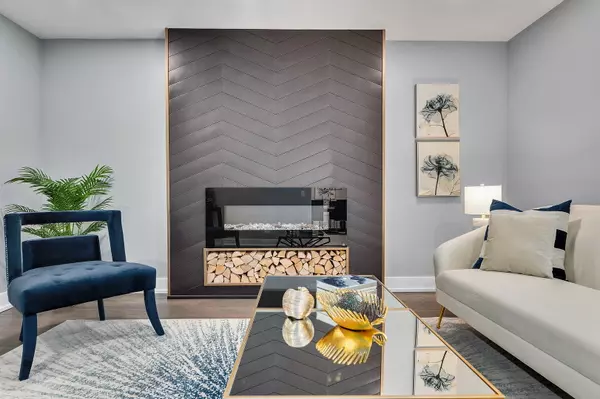$532,500
$550,000
3.2%For more information regarding the value of a property, please contact us for a free consultation.
1339 S Main ST Wheaton, IL 60189
4 Beds
3.5 Baths
2,261 SqFt
Key Details
Sold Price $532,500
Property Type Single Family Home
Sub Type Detached Single
Listing Status Sold
Purchase Type For Sale
Square Footage 2,261 sqft
Price per Sqft $235
Subdivision Fairway Estates
MLS Listing ID 10800804
Sold Date 09/18/20
Style Traditional
Bedrooms 4
Full Baths 3
Half Baths 1
Year Built 1961
Annual Tax Amount $9,613
Tax Year 2019
Lot Size 0.345 Acres
Lot Dimensions 95X159X95X155
Property Description
HOT LISTING! This house was professionally designed by a developer that remodels multi-million dollar houses. It has a very sophisticated look and feel to it~all the way from the smart refrigerator, touch kitchen faucet, smart washer/dryer, Nest Thermostat and smart entry lock system (All of these items will work through Alexa or Google Home) to the exceptionally laid out kitchen with the waterfall quartz island, imported backsplash from Spain, expansive tall pantry cabinets, wine cooler, custom-built exhaust hood, Moroccan tiles, plus intricate tile work in the bathrooms and $1500 high-end Hansgrohe shower system in the master bathroom along with the custom designed fireplace! This level of customization and quality is very difficult to find at this price point. First floor office or bedroom 4th bedroom option, open family room/kitchen concept and luxurious master suite & bath with sitting room makes this the house #1 with today's buyer's newest colors/feature requests! A large dining room for family meals or just fabulous entertaining plus a finished basement and gorgeous full bathroom is ideal for any stage of life! Don't miss the great outdoors on the stone patio with gazebo-like covering. This house is completely new throughout and located in one of the most desirable neighborhoods~ Fairway Estates! Just steps to Kelly Park and a 1.2 mile walk to the train station/town/shops. This is a 10++!
Location
State IL
County Du Page
Area Wheaton
Rooms
Basement Partial
Interior
Interior Features Hardwood Floors, First Floor Bedroom, In-Law Arrangement, Built-in Features
Heating Natural Gas, Forced Air
Cooling Central Air
Fireplaces Number 1
Fireplaces Type Electric
Equipment Sump Pump, Backup Sump Pump;
Fireplace Y
Appliance Range, Microwave, Dishwasher, High End Refrigerator, Washer, Dryer, Disposal, Stainless Steel Appliance(s), Wine Refrigerator, Range Hood
Exterior
Exterior Feature Patio
Parking Features Attached
Garage Spaces 2.0
Community Features Park, Street Paved
Roof Type Asphalt
Building
Sewer Public Sewer
Water Lake Michigan
New Construction false
Schools
Elementary Schools Whittier Elementary School
Middle Schools Edison Middle School
High Schools Wheaton Warrenville South H S
School District 200 , 200, 200
Others
HOA Fee Include None
Ownership Fee Simple
Special Listing Condition None
Read Less
Want to know what your home might be worth? Contact us for a FREE valuation!

Our team is ready to help you sell your home for the highest possible price ASAP

© 2024 Listings courtesy of MRED as distributed by MLS GRID. All Rights Reserved.
Bought with Eduardo Martinez • Century 21 Elm, Realtors

GET MORE INFORMATION





