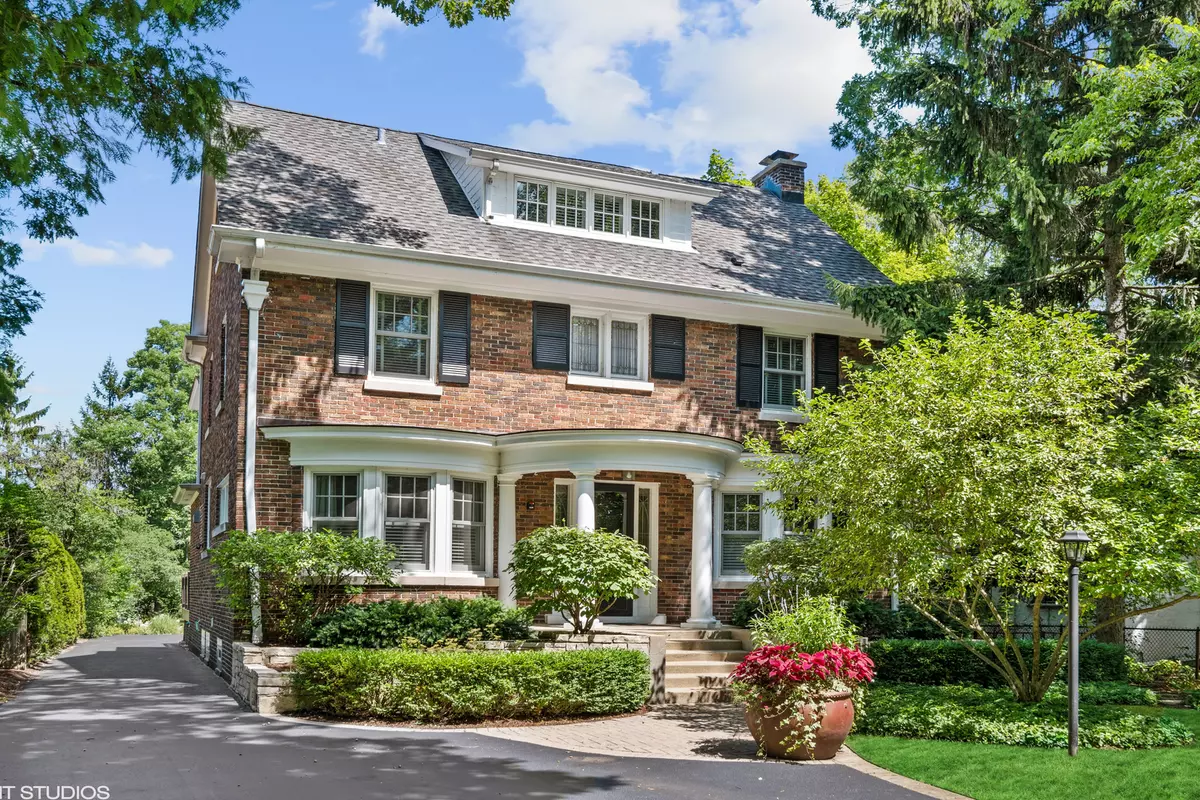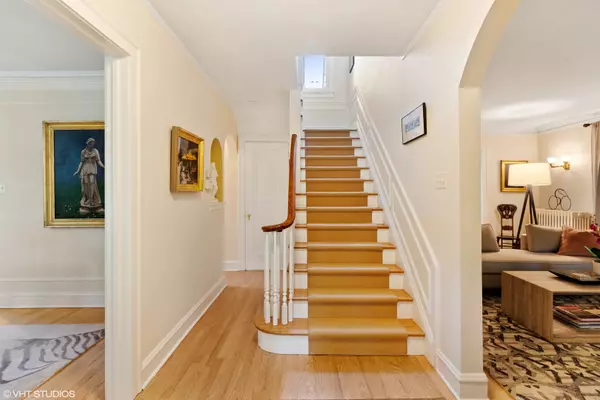$868,500
$850,000
2.2%For more information regarding the value of a property, please contact us for a free consultation.
1279 S Lincoln AVE Highland Park, IL 60035
4 Beds
4 Baths
4,363 SqFt
Key Details
Sold Price $868,500
Property Type Single Family Home
Sub Type Detached Single
Listing Status Sold
Purchase Type For Sale
Square Footage 4,363 sqft
Price per Sqft $199
MLS Listing ID 10815881
Sold Date 10/22/20
Style Colonial
Bedrooms 4
Full Baths 3
Half Baths 2
Year Built 1929
Annual Tax Amount $21,946
Tax Year 2019
Lot Size 0.281 Acres
Lot Dimensions 211X64X205X54
Property Description
Everything has been done to this immaculate Colonial in east Highland Park, all you need to do is move right in! The first floor features a formal living room with fireplace, a large separate dining room, and a bright and sunny family room which is adjacent to the gourmet cooks kitchen, complete with top of the line appliances, granite countertops and a breakfast nook. The eating area overlooks the professionally landscaped lush yard and large deck. Down a sunlight-filled hallway, you will find one of two main floor powder rooms, a mudroom, access to the newer attached 2 1/2 car heated garage, with a window-filled workout room and entertainment center above it. There are hardwood floors, crown moldings, casings and charming built-ins throughout. The second floor features three bedrooms, one with a tandem study room and two full baths, one ensuite. Escape to the idyllic updated master suite on the third floor, complete with a reading nook and a gorgeous limestone master bath with heated floors and dual sinks. The finished basement has tons of built in storage cabinets. Conveniently located near town, Ravinia, Metra, Rosewood Beach, and the Green Bay Trail, this meticulously maintained house is perfection.
Location
State IL
County Lake
Area Highland Park
Rooms
Basement Partial
Interior
Interior Features Vaulted/Cathedral Ceilings, Skylight(s), Hardwood Floors, Heated Floors, Built-in Features, Walk-In Closet(s)
Heating Natural Gas, Forced Air, Steam, Baseboard, Radiator(s), Sep Heating Systems - 2+, Zoned
Cooling Central Air, Space Pac, Zoned
Fireplaces Number 1
Fireplaces Type Gas Log
Equipment Security System, CO Detectors, Ceiling Fan(s), Sump Pump, Sprinkler-Lawn, Multiple Water Heaters
Fireplace Y
Appliance Range, Microwave, Dishwasher, High End Refrigerator, Freezer, Disposal, Built-In Oven, Range Hood
Laundry In Unit, Sink
Exterior
Exterior Feature Deck, Patio, Dog Run, Storms/Screens
Parking Features Attached
Garage Spaces 2.5
Roof Type Asphalt
Building
Lot Description Landscaped, Mature Trees
Sewer Public Sewer
Water Lake Michigan
New Construction false
Schools
Elementary Schools Indian Trail Elementary School
Middle Schools Edgewood Middle School
High Schools Highland Park High School
School District 112 , 112, 113
Others
HOA Fee Include None
Ownership Fee Simple
Special Listing Condition Exclusions-Call List Office, List Broker Must Accompany
Read Less
Want to know what your home might be worth? Contact us for a FREE valuation!

Our team is ready to help you sell your home for the highest possible price ASAP

© 2024 Listings courtesy of MRED as distributed by MLS GRID. All Rights Reserved.
Bought with Jennifer Mills • Jameson Sotheby's Intl Realty

GET MORE INFORMATION





