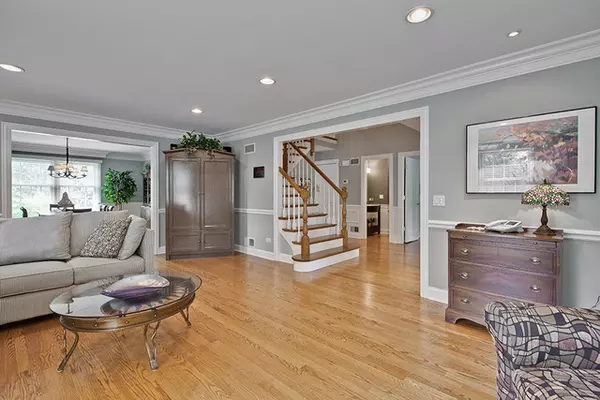$415,500
$389,900
6.6%For more information regarding the value of a property, please contact us for a free consultation.
450 JENNIFER LN Grayslake, IL 60030
4 Beds
2.5 Baths
3,084 SqFt
Key Details
Sold Price $415,500
Property Type Single Family Home
Sub Type Detached Single
Listing Status Sold
Purchase Type For Sale
Square Footage 3,084 sqft
Price per Sqft $134
Subdivision West Trail
MLS Listing ID 10838194
Sold Date 10/16/20
Style Colonial
Bedrooms 4
Full Baths 2
Half Baths 1
Year Built 1989
Annual Tax Amount $14,471
Tax Year 2019
Lot Size 0.360 Acres
Lot Dimensions 86 X 268 X 19 X 275
Property Description
Perfection on the pond! Unsurpassed details including custom millwork throughout. New Marvin Integrity Windows ($20K). Perfect open floor plan showcasing hardwood flooring on the first floor. The formal living room opens to the dining room providing for easy entertaining. Completely renovated kitchen (2016 - $40K) featuring white soft-close shaker cabinets with custom lighted china cabinet, granite counters, huge center island with breakfast bar all allowing for plenty of storage space. Glass tile backsplash, separate breakfast area with access to your deck and quality appliances including a GE Profile refrigerator, GE Profile double oven and Bosch dishwasher. Two-story vaulted family room with fireplace and access to the screened in porch overlooking perfectly landscaped yard and pond. Here is where you will find yourself enjoying peaceful sunsets over the water or enjoying your morning coffee. Back inside a first-floor office, half bath and laundry room complete the main level. Upstairs the main bedroom offers dual walk-in closets with custom organizers and private updated spa like bath ($15K) including imported Italian tile, Whirlpool tub, dual sink vanity and separate shower. Three additional bedrooms with generous closet space and updated hall bath ($10K) complete the second level. Enjoy outdoor living; launch your paddle boat, go kayaking, swimming, or fishing from your private dock all just steps from your back door.
Location
State IL
County Lake
Area Gages Lake / Grayslake / Hainesville / Third Lake / Wildwood
Rooms
Basement Full
Interior
Interior Features Vaulted/Cathedral Ceilings, Skylight(s), Hardwood Floors, First Floor Laundry, Walk-In Closet(s)
Heating Natural Gas, Forced Air
Cooling Central Air
Fireplaces Number 1
Fireplaces Type Attached Fireplace Doors/Screen, Gas Log
Equipment Humidifier, Water-Softener Owned, TV-Cable, Security System, CO Detectors, Ceiling Fan(s), Sump Pump, Sprinkler-Lawn, Radon Mitigation System
Fireplace Y
Appliance Double Oven, Microwave, Dishwasher, Refrigerator, Washer, Dryer, Disposal, Water Purifier, Water Softener Owned
Laundry Sink
Exterior
Exterior Feature Deck, Porch Screened, Storms/Screens
Parking Features Attached
Garage Spaces 2.5
Community Features Lake, Curbs, Sidewalks, Street Lights, Street Paved
Roof Type Asphalt
Building
Lot Description Pond(s)
Sewer Public Sewer
Water Public
New Construction false
Schools
Elementary Schools Woodview School
Middle Schools Grayslake Middle School
High Schools Grayslake Central High School
School District 46 , 46, 127
Others
HOA Fee Include None
Ownership Fee Simple
Special Listing Condition None
Read Less
Want to know what your home might be worth? Contact us for a FREE valuation!

Our team is ready to help you sell your home for the highest possible price ASAP

© 2024 Listings courtesy of MRED as distributed by MLS GRID. All Rights Reserved.
Bought with Tina Lutzke • Coldwell Banker Realty

GET MORE INFORMATION





