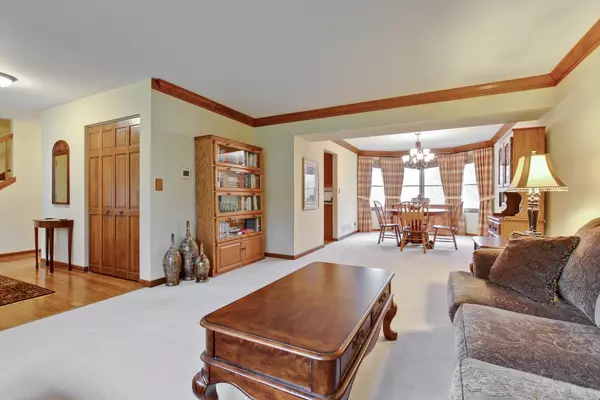$310,000
$315,000
1.6%For more information regarding the value of a property, please contact us for a free consultation.
2343 KITTRIDGE DR West Dundee, IL 60118
4 Beds
2.5 Baths
2,800 SqFt
Key Details
Sold Price $310,000
Property Type Single Family Home
Sub Type Detached Single
Listing Status Sold
Purchase Type For Sale
Square Footage 2,800 sqft
Price per Sqft $110
Subdivision Hills Of West Dundee
MLS Listing ID 10360880
Sold Date 07/01/19
Style Colonial
Bedrooms 4
Full Baths 2
Half Baths 1
Year Built 1992
Annual Tax Amount $9,220
Tax Year 2017
Lot Dimensions 73 X 145
Property Description
Rare Bucks County Model (expanded Queen Ann) 2800 Sq ft. 4 Bedroom, 2.5 Bath, English Basement. Beautiful & Exceptionally well cared for Home. Hardwood floors in Foyer, Kitchen, 1/2 Bath. Cove Molding in Living, Dining & Family Rm. Kitchen has Up-graded cabinets, Granite Counter-tops, Huge Center Island, Newer SS Appliance. Open to family Room W/B Fireplace with built in Bookcases. Screen Porch with Cathedral Ceiling. Mst. Bedroom has 2 Walk-in Closets with Organize Closet Systems & Sitting rm with French Doors, Vaulted Ceiling, Built in Bookcases. Mst. Bath has Double Whirlpool, Separate Shower, Duel Vanities & Sky Lite. Plush Carpeting & 6 Panel Doors in Living, Din, Family Rm & 4 Bedrooms. Entire Home Just Painted. New Furnace 2019, Newer Roof & Siding. New Extra Wide Cement Walkway. Great Location across from Wooded Preserve. Close to Parks, Shopping & Expy. Taxes do not reflect Homestead Exemption. Taxes will be $600 less than current Tax. Everything has been done in this home.
Location
State IL
County Kane
Area Dundee / East Dundee / Sleepy Hollow / West Dundee
Rooms
Basement Full, English
Interior
Interior Features Vaulted/Cathedral Ceilings, Skylight(s), Hardwood Floors, First Floor Laundry, Walk-In Closet(s)
Heating Natural Gas, Forced Air
Cooling Central Air
Fireplaces Number 1
Fireplaces Type Wood Burning, Attached Fireplace Doors/Screen, Gas Starter
Equipment Humidifier, Ceiling Fan(s), Sump Pump
Fireplace Y
Appliance Double Oven, Microwave, Dishwasher, High End Refrigerator, Washer, Dryer, Disposal, Stainless Steel Appliance(s), Cooktop, Built-In Oven, Range Hood
Exterior
Exterior Feature Deck, Porch Screened, Storms/Screens
Parking Features Attached
Garage Spaces 2.0
Community Features Tennis Courts
Roof Type Asphalt
Building
Lot Description Landscaped
Sewer Public Sewer
Water Public
New Construction false
Schools
Elementary Schools Dundee Highlands Elementary Scho
Middle Schools Dundee Middle School
High Schools H D Jacobs High School
School District 300 , 300, 300
Others
HOA Fee Include None
Ownership Fee Simple
Special Listing Condition None
Read Less
Want to know what your home might be worth? Contact us for a FREE valuation!

Our team is ready to help you sell your home for the highest possible price ASAP

© 2024 Listings courtesy of MRED as distributed by MLS GRID. All Rights Reserved.
Bought with Catherine Schmidt • RE/MAX of Barrington

GET MORE INFORMATION





