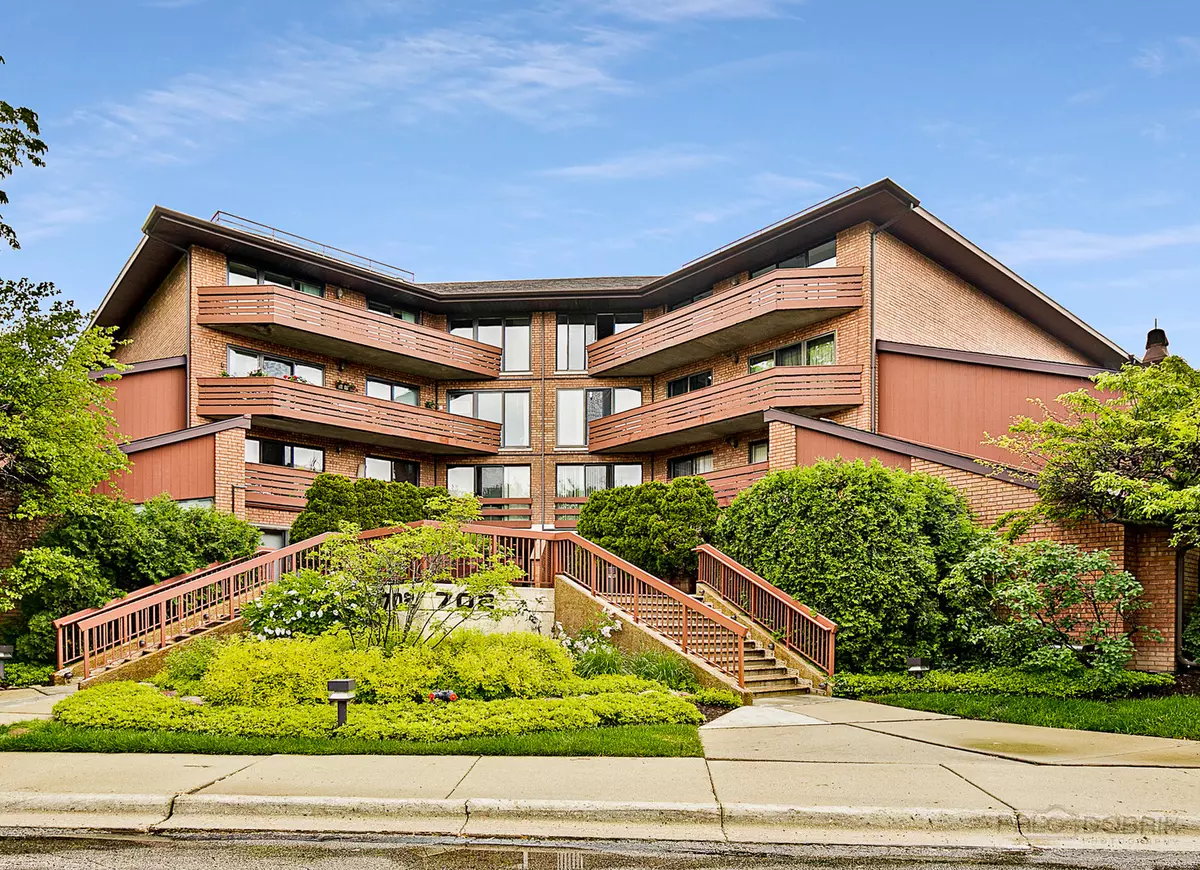$286,000
$300,000
4.7%For more information regarding the value of a property, please contact us for a free consultation.
702 Waukegan RD #A401 Glenview, IL 60025
3 Beds
3 Baths
1,900 SqFt
Key Details
Sold Price $286,000
Property Type Condo
Sub Type Condo
Listing Status Sold
Purchase Type For Sale
Square Footage 1,900 sqft
Price per Sqft $150
Subdivision Orchard Glen
MLS Listing ID 10407676
Sold Date 06/28/19
Bedrooms 3
Full Baths 3
HOA Fees $505/mo
Rental Info No
Year Built 1976
Annual Tax Amount $4,266
Tax Year 2017
Lot Dimensions COMMON
Property Description
Well maintained 3 bedroom, 3 bath penthouse in Orchard Glen! This clean & secure elevator building features a beautiful lobby & a party room on the first floor. This unit offers two levels with a loft, balcony, & a roof top deck. Freshly painted kitchen & bathrooms. Updated eat-in kitchen with white cabinets, granite counter tops, & a pantry. Living room with volume ceilings. Access to the balcony from the living room, master & 2nd bedroom overlooking mature trees. Master bedroom features a walk-in closet, dressing area & a private bathroom. 1st floor laundry room in the unit. Second level offers a utility room w/ storage space, loft overlooking the living room, 3rd bedroom, another full bathroom, & access to private roof top deck. Newer furnace (4 years old). New roof in 2013. Heated garage parking spot. Storage locker. Plenty of guest parking. Outdoor pool. Convenient location near town & train.
Location
State IL
County Cook
Area Glenview / Golf
Rooms
Basement None
Interior
Interior Features Vaulted/Cathedral Ceilings, Elevator, Laundry Hook-Up in Unit, Storage, Walk-In Closet(s)
Heating Electric, Forced Air
Cooling Central Air
Equipment Ceiling Fan(s)
Fireplace N
Appliance Range, Dishwasher, Refrigerator, Washer, Dryer
Exterior
Exterior Feature Balcony, Roof Deck, Storms/Screens
Parking Features Attached
Garage Spaces 1.0
Amenities Available Bike Room/Bike Trails, Elevator(s), Storage, Party Room, Pool, Security Door Lock(s)
Roof Type Asphalt
Building
Lot Description Common Grounds
Story 4
Sewer Public Sewer
Water Public
New Construction false
Schools
Elementary Schools Lyon Elementary School
Middle Schools Springman Middle School
High Schools Glenbrook South High School
School District 34 , 34, 225
Others
HOA Fee Include Parking,Insurance,Pool,Exterior Maintenance,Lawn Care,Scavenger,Snow Removal
Ownership Condo
Special Listing Condition None
Pets Allowed Cats OK, Dogs OK
Read Less
Want to know what your home might be worth? Contact us for a FREE valuation!

Our team is ready to help you sell your home for the highest possible price ASAP

© 2024 Listings courtesy of MRED as distributed by MLS GRID. All Rights Reserved.
Bought with Lela Basaria • Baird & Warner

GET MORE INFORMATION





