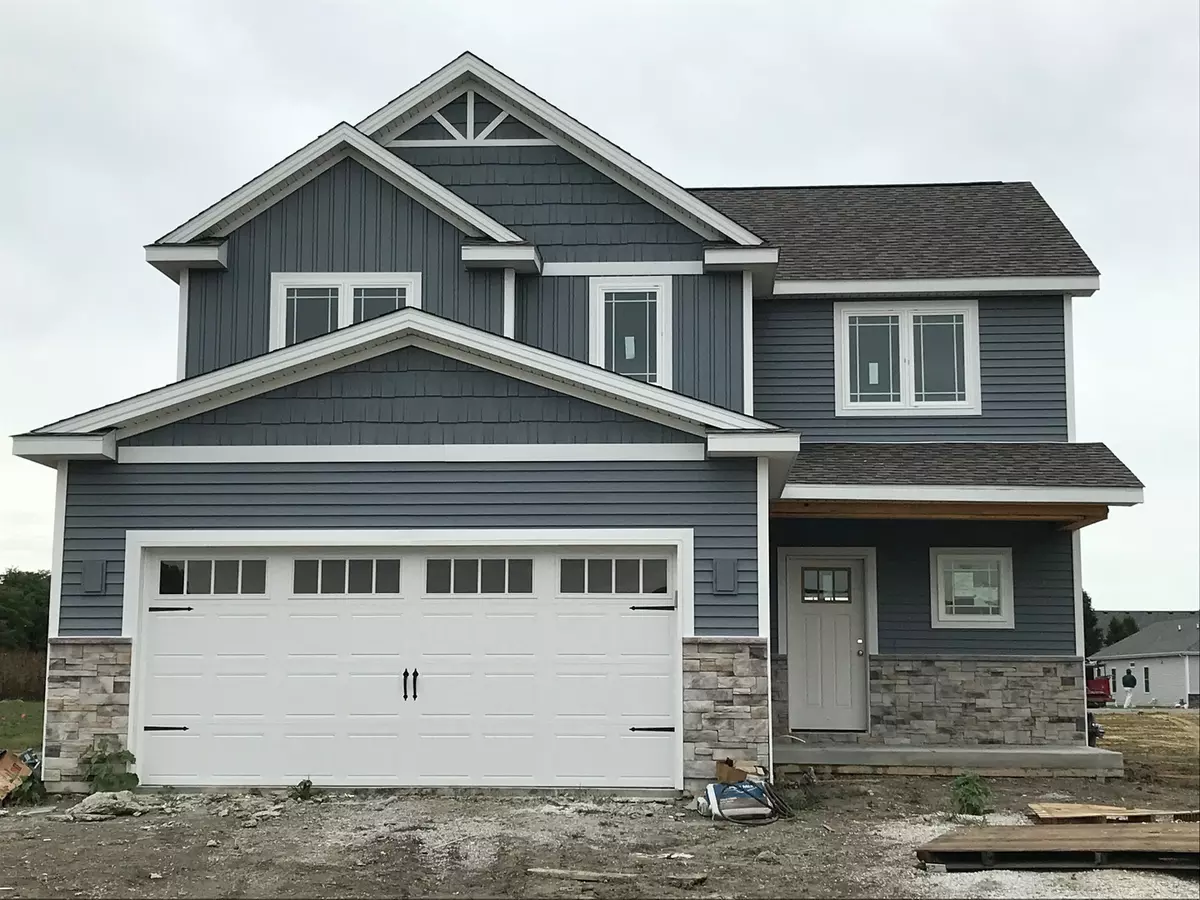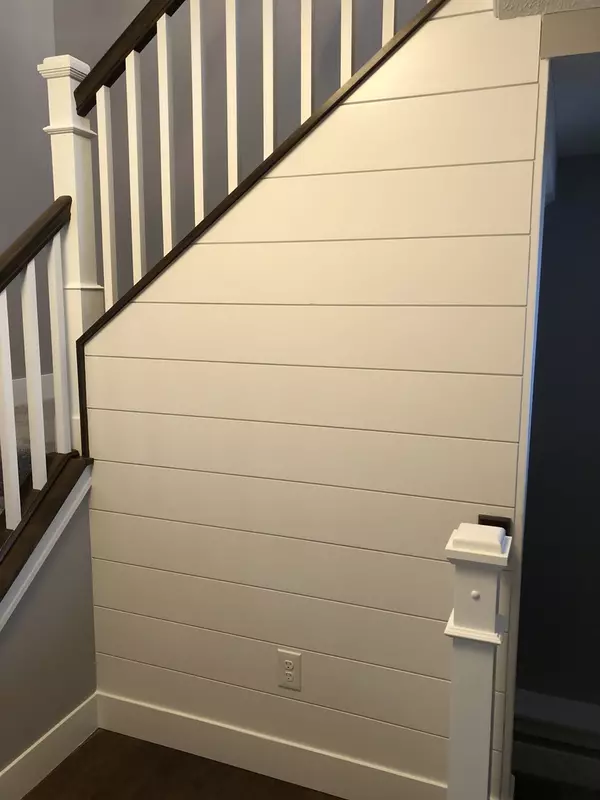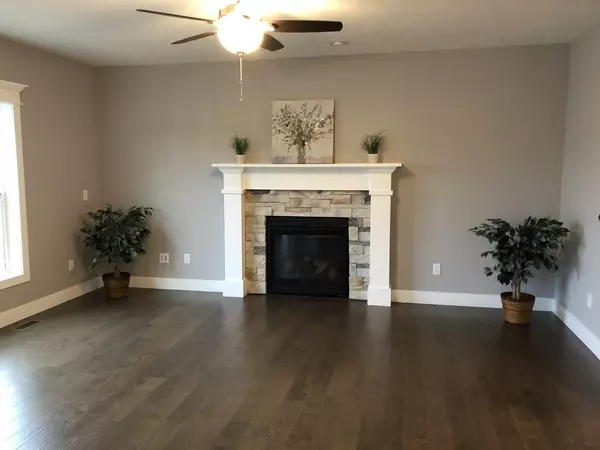$299,900
$299,900
For more information regarding the value of a property, please contact us for a free consultation.
104 Gailardio ST Savoy, IL 61874
4 Beds
3.5 Baths
1,686 SqFt
Key Details
Sold Price $299,900
Property Type Single Family Home
Sub Type Detached Single
Listing Status Sold
Purchase Type For Sale
Square Footage 1,686 sqft
Price per Sqft $177
Subdivision Prairie Fields
MLS Listing ID 10467374
Sold Date 01/17/20
Style Traditional
Bedrooms 4
Full Baths 3
Half Baths 1
HOA Fees $8/ann
Year Built 2019
Tax Year 2018
Lot Size 7,418 Sqft
Lot Dimensions 55X120X60X123
Property Description
Beautiful new 2 story, Ironwood Homes, the "Mayberry" located in the last phase of Prairie Fields Sub. The unique open stair case & spacious foyer welcomes you into the living room with cozy gas log fireplace with stone and wood surround and hardwood flooring. The kitchen features granite tops, GE SS appliances, soft close cabinetry, center island & walk-in pantry. Relax in the Master Bedroom suite with cathedral ceiling, master bath with tiled shower & glass door, plus large walk-in closet. Two additional bedrooms, laundry, bath and loft are also located on the second floor. Basement features family room, bedroom and full bath, plus storage area. Other features of this gorgeous home include drop zone with custom lockers, half bath, Pella windows and exterior doors, 2x6 exterior walls, 95% high energy eff. Trane furnace, 13 SEER AC and 50 gallon powervent hot water heater. Exterior stone and vinyl board/batten accents with front porch. Professionally installed radon mitigation system
Location
State IL
County Champaign
Area Champaign, Savoy
Rooms
Basement Full
Interior
Interior Features Vaulted/Cathedral Ceilings, Hardwood Floors, Second Floor Laundry, Walk-In Closet(s)
Heating Natural Gas, Forced Air
Cooling Central Air
Fireplaces Number 1
Fireplaces Type Gas Log
Fireplace Y
Appliance Range, Microwave, Dishwasher, Disposal, Stainless Steel Appliance(s), Range Hood
Exterior
Exterior Feature Patio, Porch
Parking Features Attached
Garage Spaces 2.0
Community Features Sidewalks, Street Lights
Roof Type Asphalt
Building
Sewer Public Sewer
Water Public
New Construction true
Schools
Elementary Schools Unit 4 Of Choice
Middle Schools Champaign/Middle Call Unit 4 351
High Schools Central High School
School District 4 , 4, 4
Others
HOA Fee Include None
Ownership Fee Simple w/ HO Assn.
Special Listing Condition None
Read Less
Want to know what your home might be worth? Contact us for a FREE valuation!

Our team is ready to help you sell your home for the highest possible price ASAP

© 2024 Listings courtesy of MRED as distributed by MLS GRID. All Rights Reserved.
Bought with Bradley Coats • RE/MAX REALTY ASSOCIATES-CHA

GET MORE INFORMATION





