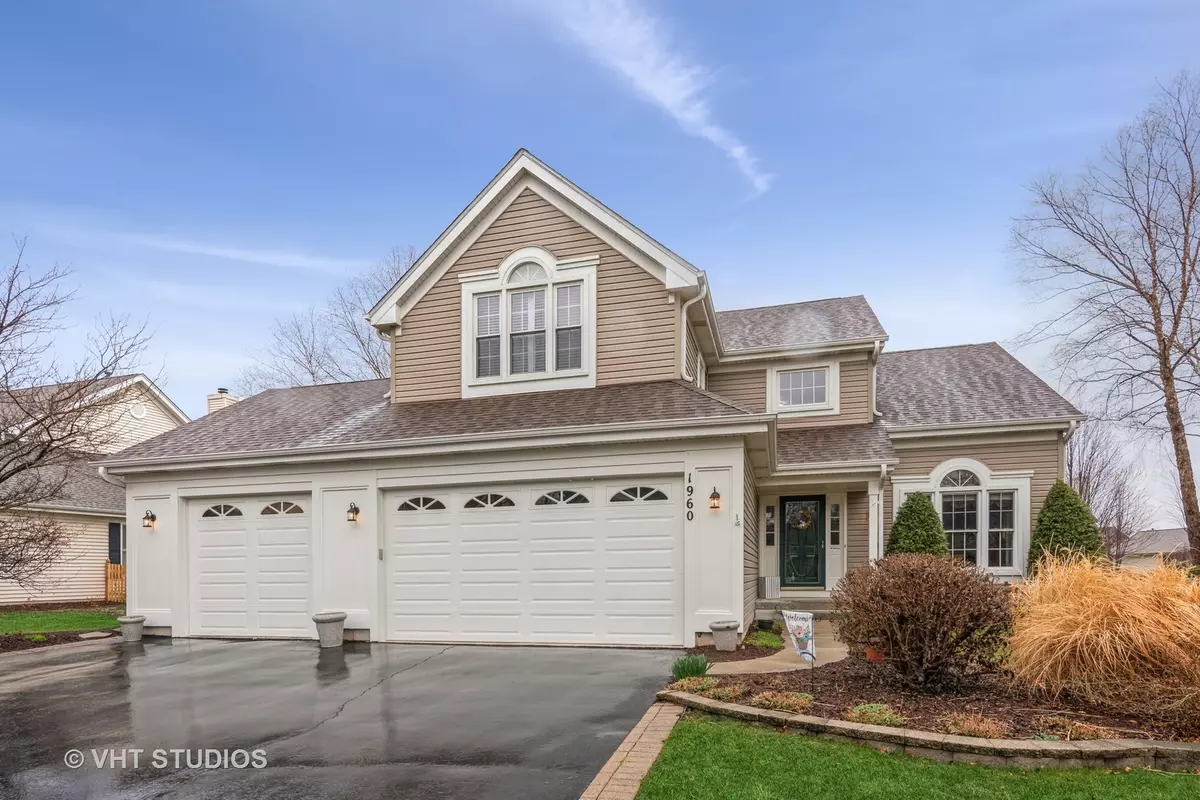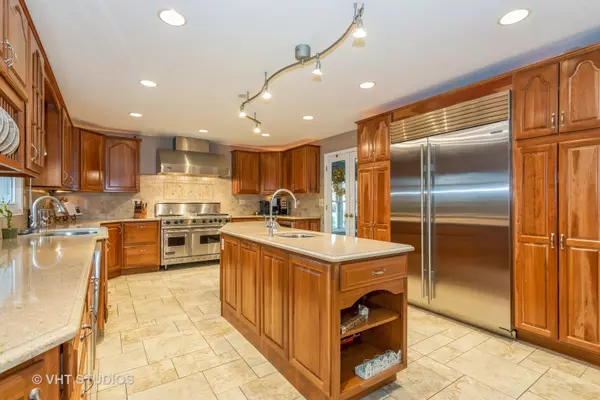$407,100
$389,000
4.7%For more information regarding the value of a property, please contact us for a free consultation.
1960 Peach Tree LN Algonquin, IL 60102
4 Beds
2.5 Baths
2,050 SqFt
Key Details
Sold Price $407,100
Property Type Single Family Home
Sub Type Detached Single
Listing Status Sold
Purchase Type For Sale
Square Footage 2,050 sqft
Price per Sqft $198
Subdivision Willoughby Farms
MLS Listing ID 11027705
Sold Date 05/10/21
Bedrooms 4
Full Baths 2
Half Baths 1
HOA Fees $16/ann
Year Built 1993
Annual Tax Amount $7,564
Tax Year 2019
Lot Size 0.280 Acres
Lot Dimensions 12197
Property Description
Absolute STUNNER of a home is on the market for the FIRST TIME since it was built. These original owners have made so many improvements over the years, it doesn't even resemble the original "Barton" model. The 3rd car garage was built after the home and was built specifically large enough to house a full size, extended pickup truck (23 Ft deep & 13' wide with a 9' wide door!!). The builder didn't offer anything like that!! The interior floor plan was renovated in 2006. The Kitchen was extended/opened and a gigantic island was placed in the center - complete with vegetable sink, wine rack & plenty of storage. Cherry wood raised panel cabinetry lines the walls, along with high-end stainless steel appliances (Viking stove, range hood, BRAND NEW SubZero Smart Fridge and more). Quartz countertops, tumbled marble backsplash & variable sized floor tiles add Chic detailing to the design. Hardwood floors with Brazilian Cherry inlay grace the 2-story Dining room, which has glass French door access into the Kitchen. The Kitchen is also open to the main level Family room with hardwood floor, full masonry brick fireplace & custom built-ins. It's an entertaining mecca!! 3 Bedrooms + Loft upstairs. Master suite has remodeled bath with soaker tub & dual sink vanity. Hall bath has also been updated! 4th bedroom in basement, along with Rec room/playroom and storage/laundry. Fully fenced yard with newer brick paver patio! This will NOT LAST. Hurry...
Location
State IL
County Kane
Area Algonquin
Rooms
Basement Full
Interior
Interior Features Vaulted/Cathedral Ceilings, Skylight(s), Hardwood Floors, Wood Laminate Floors, Built-in Features, Walk-In Closet(s)
Heating Natural Gas, Electric, Forced Air, Baseboard
Cooling Central Air
Fireplaces Number 1
Fireplaces Type Wood Burning, Attached Fireplace Doors/Screen, Gas Starter, Masonry
Equipment Humidifier, Water-Softener Owned, TV-Cable, CO Detectors, Ceiling Fan(s), Sump Pump
Fireplace Y
Appliance Range, Microwave, Dishwasher, High End Refrigerator, Washer, Dryer, Disposal, Stainless Steel Appliance(s), Water Softener Owned, Front Controls on Range/Cooktop, Gas Cooktop, Gas Oven, Range Hood
Laundry In Unit
Exterior
Exterior Feature Brick Paver Patio, Storms/Screens
Parking Features Attached
Garage Spaces 3.5
Community Features Park, Curbs, Sidewalks, Street Lights, Street Paved
Building
Lot Description Fenced Yard, Landscaped, Level, Wood Fence
Sewer Public Sewer
Water Public
New Construction false
Schools
School District 300 , 300, 300
Others
HOA Fee Include None
Ownership Fee Simple w/ HO Assn.
Special Listing Condition List Broker Must Accompany
Read Less
Want to know what your home might be worth? Contact us for a FREE valuation!

Our team is ready to help you sell your home for the highest possible price ASAP

© 2024 Listings courtesy of MRED as distributed by MLS GRID. All Rights Reserved.
Bought with Chris Gomes • Jameson Sotheby's Intl Realty

GET MORE INFORMATION





