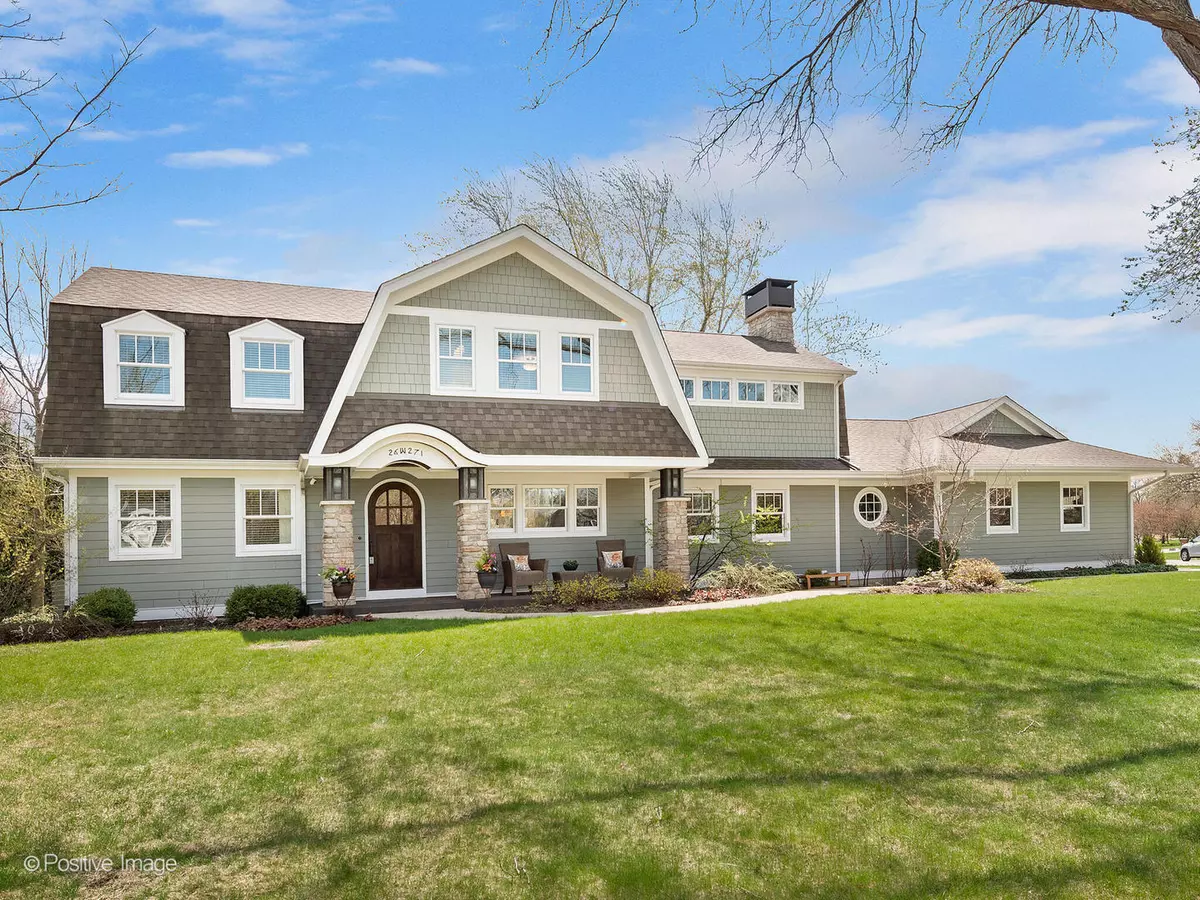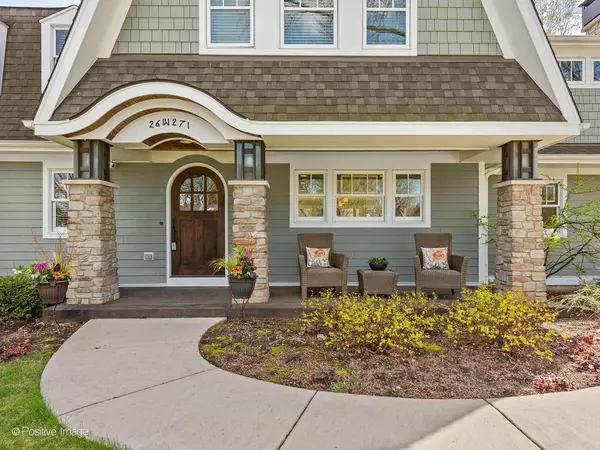$770,000
$744,900
3.4%For more information regarding the value of a property, please contact us for a free consultation.
26W271 Durfee RD Wheaton, IL 60189
5 Beds
6 Baths
3,247 SqFt
Key Details
Sold Price $770,000
Property Type Single Family Home
Sub Type Detached Single
Listing Status Sold
Purchase Type For Sale
Square Footage 3,247 sqft
Price per Sqft $237
Subdivision Arrowhead
MLS Listing ID 11048706
Sold Date 06/03/21
Style Other
Bedrooms 5
Full Baths 6
Year Built 1967
Annual Tax Amount $11,112
Tax Year 2019
Lot Size 0.460 Acres
Lot Dimensions 133X160X156X132
Property Description
One of a kind home in desirable Arrowhead. Completely renovated and added onto in 2009-everything was touched- inside and out! Owners built the home of their dreams. Over 4300 square feet of living space. Hardwood floors on both 1st and 2nd levels. 4 bedrooms up.5th bedroom on the first floor with a full bath, connects to front den - could be used as an in law suite. Wide open oversized Dining room is open to kitchen and LR/FR. Gourmet kitchen has counterspace for everything, enormous center island, custom maple, prairie style cabinets with practical and beautiful soapstone counters. Marble backsplash, high end appliances, large farm sink plus a vegetable sink. Inviting living room/family room with coffered ceilings, beautiful stone fireplace with mantle and raised hearth. Built ins for media and storage. Sliding doors open to pergola covered patio overlooking mature landscaped lot with privacy fence. Mud room with cubbies and another office space. 2nd floor has not only a Master suite with walk in closet and master bath - but 2 more bedrooms with ensuite baths. Total of 4 bathrooms on the 2nd floor - no need to share. Full finished basement - includes a cozy rec room, exercise room with steam shower, pool/game room, gallery long hall with room for more storage and another work space. So many breakout spaces - where was this last year! Indoor outdoor sound system .A great location -Only a block to the grade school, blocks to the high school and a short bus ride to the middle school. Close to town, train, shopping and recreation The attention to detail is everywhere you look - you must see to really appreciate. Truly a unique home that has been enjoyed and loved - looking for its new forever family.
Location
State IL
County Du Page
Area Wheaton
Rooms
Basement Full
Interior
Interior Features Hardwood Floors, First Floor Bedroom, In-Law Arrangement, Second Floor Laundry, First Floor Full Bath, Built-in Features, Walk-In Closet(s), Coffered Ceiling(s), Open Floorplan
Heating Natural Gas, Forced Air, Zoned
Cooling Central Air, Zoned
Fireplaces Number 1
Fireplace Y
Appliance Range, Microwave, Dishwasher, Refrigerator, Washer, Dryer, Disposal, Stainless Steel Appliance(s), Front Controls on Range/Cooktop, Gas Cooktop
Exterior
Exterior Feature Patio
Parking Features Attached
Garage Spaces 2.0
Roof Type Asphalt
Building
Lot Description Corner Lot
Sewer Public Sewer
Water Lake Michigan
New Construction false
Schools
Elementary Schools Wiesbrook Elementary School
Middle Schools Hubble Middle School
High Schools Wheaton Warrenville South H S
School District 200 , 200, 200
Others
HOA Fee Include None
Ownership Fee Simple
Special Listing Condition None
Read Less
Want to know what your home might be worth? Contact us for a FREE valuation!

Our team is ready to help you sell your home for the highest possible price ASAP

© 2024 Listings courtesy of MRED as distributed by MLS GRID. All Rights Reserved.
Bought with Jane Belongea • Fathom Realty IL LLC

GET MORE INFORMATION





