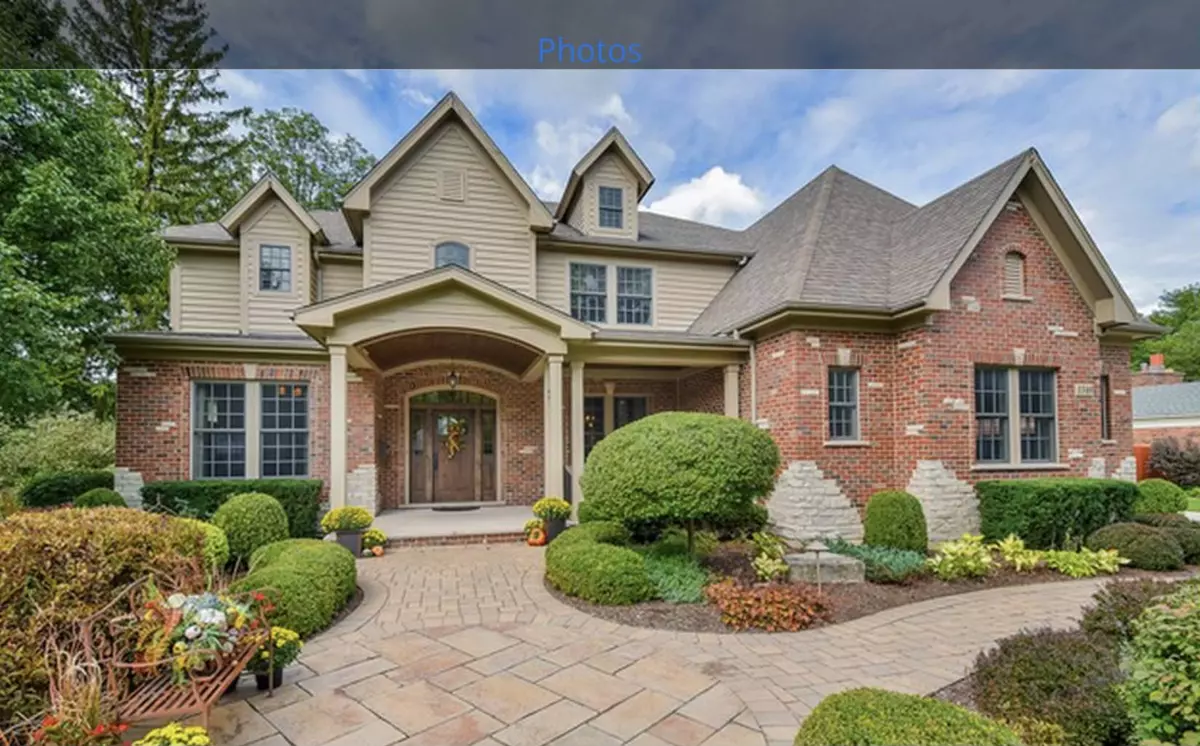$1,280,000
$1,299,999
1.5%For more information regarding the value of a property, please contact us for a free consultation.
1540 Gamon RD Wheaton, IL 60189
5 Beds
5 Baths
5,367 SqFt
Key Details
Sold Price $1,280,000
Property Type Single Family Home
Sub Type Detached Single
Listing Status Sold
Purchase Type For Sale
Square Footage 5,367 sqft
Price per Sqft $238
Subdivision Fairway Estates
MLS Listing ID 11031838
Sold Date 06/18/21
Style Traditional
Bedrooms 5
Full Baths 4
Half Baths 2
Year Built 2008
Annual Tax Amount $30,014
Tax Year 2019
Lot Size 0.610 Acres
Lot Dimensions 106 X 260 X 98 X 257
Property Description
ELEGANT, STUNNING CUSTOM SIENNA BUILT HOME IN FAIRWAY ESTATES! Over 7,000 sq ft of elegance on a half acre lot w a four car garage. The warm 23x13 front porch welcomes you into an expansive 20' ceiling foyer. The interior elegance includes a signature Siena dual staircase, Joliet Custom Cabinetry, California Closets and tremendous millwork throughout the home. An open first floor showcases a gourmet kithen w paneled Sub-zero & Viking appliances blending into the custom cabinetry, two large islands, two sinks & more! The kitchen opens to an expansive great room w 11' beamed ceilings, beautiful fireplace & loads of windows for natural light. The breakfast area is surrounded by floor to ceiling windows facing the expansive exterior & open space in back. A first floor sophisticated executive office w built-ins & beamed ceilings, don't miss the formal dining room w up to 10' decorative ceilings & bump out, plus the formal living/sitting room. Enjoy a large mud room w locker/closets & dog shower! Huge master suite w 9'+ ceilings, a beautiful sitting area w scenic views of Rathje Farms, three closets, AND a luxurious master bath. The full basement has extra high ceilings, a game & media room, custom bar area, walk-in wine cellar, 5th bedroom, full bath, exercise room, PLUS two large storage rooms! Hallways are very spacious on all three floors w custom built-ins. Garage has extra high ceilings, an electric charging station, service door to back & more! The stunning outdoor brick paver entertainment area includes a gas fire pit, pergola, built in Viking gas grill, custom lighting & seating overlooking a private landscaped yard. So much to mention & see, your Buyer will fall in love w this home! All this and close to downtown Wheaton, shopping, retaurants & more! WELCOME HOME!
Location
State IL
County Du Page
Area Wheaton
Rooms
Basement Full
Interior
Interior Features Vaulted/Cathedral Ceilings, Bar-Wet, Hardwood Floors, Heated Floors, In-Law Arrangement, Second Floor Laundry, Built-in Features, Walk-In Closet(s), Bookcases, Ceiling - 10 Foot, Ceiling - 9 Foot, Beamed Ceilings, Some Carpeting, Special Millwork, Separate Dining Room
Heating Natural Gas, Forced Air, Zoned
Cooling Central Air
Fireplaces Number 2
Fireplaces Type Gas Log, Gas Starter
Equipment Humidifier, Security System, CO Detectors, Ceiling Fan(s), Sump Pump, Sprinkler-Lawn
Fireplace Y
Appliance Double Oven, Range, Microwave, Dishwasher, High End Refrigerator, Bar Fridge, Freezer, Washer, Dryer, Disposal, Wine Refrigerator
Laundry In Unit
Exterior
Exterior Feature Patio, Porch, Brick Paver Patio, Storms/Screens, Outdoor Grill, Fire Pit
Parking Features Attached
Garage Spaces 4.0
Community Features Curbs, Sidewalks, Street Lights, Street Paved
Roof Type Asphalt
Building
Lot Description Landscaped
Sewer Public Sewer
Water Lake Michigan, Public
New Construction false
Schools
Elementary Schools Whittier Elementary School
Middle Schools Edison Middle School
High Schools Wheaton Warrenville South H S
School District 200 , 200, 200
Others
HOA Fee Include None
Ownership Fee Simple
Special Listing Condition None
Read Less
Want to know what your home might be worth? Contact us for a FREE valuation!

Our team is ready to help you sell your home for the highest possible price ASAP

© 2024 Listings courtesy of MRED as distributed by MLS GRID. All Rights Reserved.
Bought with Christine Groves • Coldwell Banker Realty

GET MORE INFORMATION





