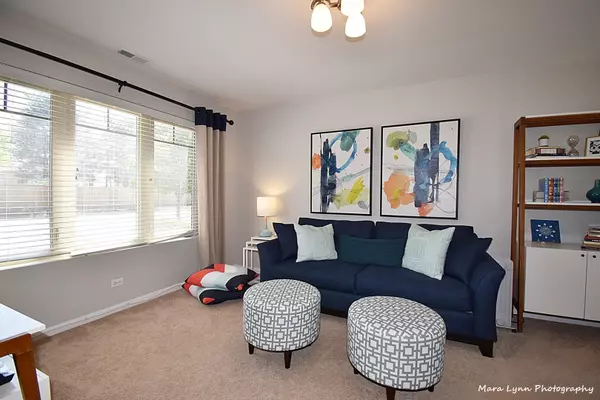$315,000
$300,000
5.0%For more information regarding the value of a property, please contact us for a free consultation.
8900 W 31st ST #14 Brookfield, IL 60513
3 Beds
2.5 Baths
1,960 SqFt
Key Details
Sold Price $315,000
Property Type Townhouse
Sub Type T3-Townhouse 3+ Stories
Listing Status Sold
Purchase Type For Sale
Square Footage 1,960 sqft
Price per Sqft $160
Subdivision Prairie Square
MLS Listing ID 11081765
Sold Date 06/23/21
Bedrooms 3
Full Baths 2
Half Baths 1
HOA Fees $130/mo
Rental Info Yes
Year Built 2007
Annual Tax Amount $8,703
Tax Year 2019
Lot Dimensions 20X47
Property Description
Shows Like A Model Home! Immaculate 3-Story Townhome in Great Location Is One Of The Nicest Homes In The Area. Nice Curb Appeal w/Classic Red Brick and Stone Exterior. Many Upgrades Throughout This Open Floor Plan Home w/Abundance Of Natural Light. Gleaming Hardwood Floors on Main Living Level & Entry. Gorgeous Eat-In Kitchen w/Island, Breakfast Bar, Granite Counter Tops, 42" Maple Cabinetry w/Manchester Style Doors And Undermount Lights, Stainless Steel Appliances, Recessed Lights & Slider to Balcony. Spacious, Sunny L/R Flows To The Open Dining Area. Great For Entertaining! Luxury Master Suite w/Large WIC & Deluxe Bath Featuring Whirlpool Tub, Glass Surround Shower, Double Bowl Sink w/Marble Top & Rich Dark Maple Cabinetry. Generously Sized Bedrooms 2 & 3. French Doors Lead To Cozy Family Room w/ Large Storage Closet (Could Also Be 4th B/R or Nice Office). Attached 2-Car Garage & Guest Parking. Walking Distance to Schools, Brookfield Zoo, Metra Train, Parks, Walking & Bike Trails. Short Trip To Vibrant Downtown Chicago!
Location
State IL
County Cook
Area Brookfield
Rooms
Basement None
Interior
Interior Features Hardwood Floors, First Floor Bedroom, First Floor Laundry, Laundry Hook-Up in Unit, Walk-In Closet(s), Ceiling - 9 Foot, Some Carpeting, Some Wood Floors, Atrium Door(s), Granite Counters, Some Wall-To-Wall Cp
Heating Natural Gas, Forced Air
Cooling Central Air
Equipment Humidifier, TV-Cable, Security System, Fire Sprinklers, CO Detectors, Ceiling Fan(s)
Fireplace N
Appliance Range, Microwave, Dishwasher, Refrigerator, Washer, Dryer, Disposal
Exterior
Exterior Feature Balcony, Deck, Storms/Screens
Parking Features Attached
Garage Spaces 2.0
Roof Type Asphalt
Building
Lot Description Common Grounds
Story 3
Sewer Public Sewer, Sewer-Storm
Water Lake Michigan, Public
New Construction false
Schools
Elementary Schools Brook Park Elementary School
Middle Schools S E Gross Middle School
High Schools Riverside Brookfield Twp Senior
School District 95 , 95, 208
Others
HOA Fee Include Insurance,Exterior Maintenance,Lawn Care,Snow Removal
Ownership Fee Simple w/ HO Assn.
Special Listing Condition None
Pets Allowed Cats OK, Dogs OK
Read Less
Want to know what your home might be worth? Contact us for a FREE valuation!

Our team is ready to help you sell your home for the highest possible price ASAP

© 2024 Listings courtesy of MRED as distributed by MLS GRID. All Rights Reserved.
Bought with Carestella Abrams • Hometown Real Estate

GET MORE INFORMATION





