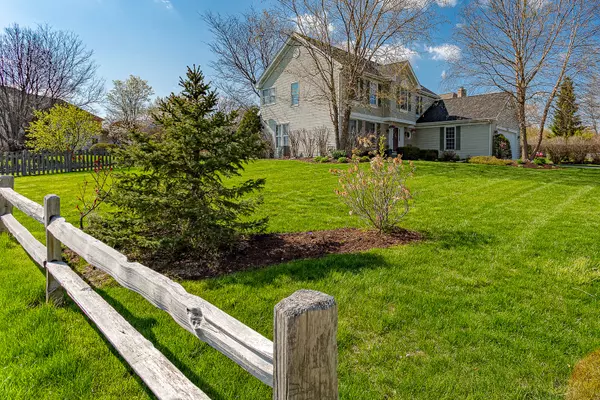$380,000
$374,900
1.4%For more information regarding the value of a property, please contact us for a free consultation.
1501 Wynnfield DR Algonquin, IL 60102
4 Beds
2.5 Baths
2,528 SqFt
Key Details
Sold Price $380,000
Property Type Single Family Home
Sub Type Detached Single
Listing Status Sold
Purchase Type For Sale
Square Footage 2,528 sqft
Price per Sqft $150
Subdivision Willoughby Farms
MLS Listing ID 11062204
Sold Date 07/08/21
Style Contemporary
Bedrooms 4
Full Baths 2
Half Baths 1
HOA Fees $18/ann
Year Built 1996
Annual Tax Amount $8,254
Tax Year 2019
Lot Size 0.460 Acres
Lot Dimensions 122 X 165
Property Description
Spacious and bright Williamsburg model - ready for you to enjoy summer family fun - 10 Rooms - 4 spacious bedrooms - master bedroom bath with separate shower and soaking tub - plenty of closet spaces - extra spacious family room with fireplace - updated kitchen with granite tops and lots of cabinets - separate eating area - living room and formal dining room - the finished lower level offers a 600 sq ft fun-size recreation room plus a separate bar for family get-togethers - You'll organize everything in your home with the huge area for all your storage needs - and there's more family fun with the included trampoline - playset and above ground pool - all this ready for summer enjoyment in your extra-large private yard! Across from a beautiful reserve, next to a green belt and riparian corridor - only a quick walk to the Westfield Community Grammar School and nearby Randall Road shopping - Don't let this home get away!
Location
State IL
County Kane
Area Algonquin
Rooms
Basement Full
Interior
Interior Features Bar-Dry, Hardwood Floors, First Floor Laundry, Walk-In Closet(s), Some Carpeting, Drapes/Blinds, Granite Counters, Separate Dining Room
Heating Natural Gas, Forced Air
Cooling Central Air
Fireplaces Number 1
Fireplaces Type Attached Fireplace Doors/Screen, Gas Log
Equipment Humidifier, Water-Softener Owned, Security System, CO Detectors, Ceiling Fan(s), Sump Pump, Backup Sump Pump;
Fireplace Y
Laundry Gas Dryer Hookup, In Unit, Sink
Exterior
Exterior Feature Patio, Brick Paver Patio, Above Ground Pool, Storms/Screens
Parking Features Attached
Garage Spaces 2.0
Community Features Park, Curbs, Sidewalks, Street Lights, Street Paved
Roof Type Asphalt
Building
Lot Description Fenced Yard
Sewer Public Sewer
Water Public
New Construction false
Schools
Elementary Schools Westfield Community School
Middle Schools Westfield Community School
High Schools H D Jacobs High School
School District 300 , 300, 300
Others
HOA Fee Include Other
Ownership Fee Simple
Special Listing Condition None
Read Less
Want to know what your home might be worth? Contact us for a FREE valuation!

Our team is ready to help you sell your home for the highest possible price ASAP

© 2024 Listings courtesy of MRED as distributed by MLS GRID. All Rights Reserved.
Bought with Jake Casper • Coldwell Banker Realty

GET MORE INFORMATION





