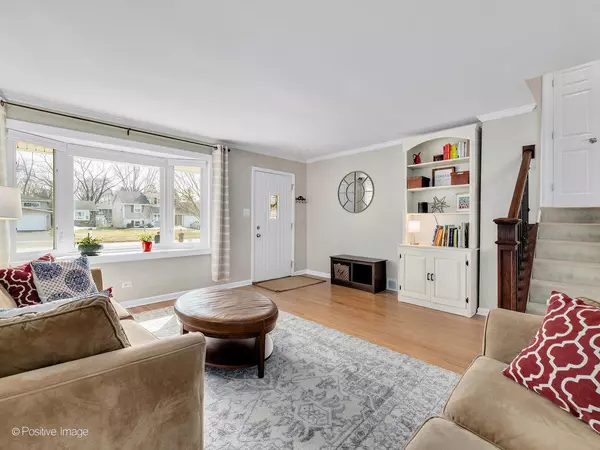$380,000
$349,900
8.6%For more information regarding the value of a property, please contact us for a free consultation.
1513 E Elm ST Wheaton, IL 60189
3 Beds
2.5 Baths
1,367 SqFt
Key Details
Sold Price $380,000
Property Type Single Family Home
Sub Type Detached Single
Listing Status Sold
Purchase Type For Sale
Square Footage 1,367 sqft
Price per Sqft $277
Subdivision Wheaton Estates
MLS Listing ID 11018948
Sold Date 04/09/21
Style Tri-Level
Bedrooms 3
Full Baths 2
Half Baths 1
Year Built 1979
Annual Tax Amount $6,599
Tax Year 2019
Lot Size 7,405 Sqft
Lot Dimensions 50X149
Property Description
GREAT LOCATION, ADORABLE HOME! 1513 Elm has curb appeal galore that doesn't stop at the curb! From the new siding and front step to the fresh landscaping, this home has you at hello! Open concept living & dining room filled with natural light & grounded with beautiful hardwood floors flowing to the completely updated kitchen. Granite counters, all stainless-steel appliances, and generous island seating will please the home chef. Warmer days beacon to the sunroom for morning coffee, family time, casual meals or just watching the children play in the backyard. The large 3rd-floor master bedroom with en suite half bath. Two more bedrooms and a full bath complete the 2nd level. A bright inviting family room with beadboard trim awaits on the lower level providing potential work/learn from home space. Convenient full bath & large laundry room with walkout to the backyard complete this level. Close to train station, shopping & dining. 10-minute drive to I-355. Walk to excellent District 200 schools. Don't wait to see the awesome home!
Location
State IL
County Du Page
Area Wheaton
Rooms
Basement Partial
Interior
Interior Features Hardwood Floors
Heating Natural Gas, Forced Air
Cooling Central Air
Equipment CO Detectors, Ceiling Fan(s)
Fireplace N
Appliance Range, Microwave, Dishwasher, Refrigerator, Washer, Dryer, Stainless Steel Appliance(s)
Laundry Gas Dryer Hookup, Electric Dryer Hookup, Sink
Exterior
Exterior Feature Porch Screened
Parking Features Attached
Garage Spaces 2.5
Community Features Curbs, Sidewalks, Street Lights, Street Paved
Roof Type Asphalt
Building
Sewer Public Sewer
Water Lake Michigan
New Construction false
Schools
Elementary Schools Lincoln Elementary School
Middle Schools Edison Middle School
High Schools Wheaton Warrenville South H S
School District 200 , 200, 200
Others
HOA Fee Include None
Ownership Fee Simple
Special Listing Condition None
Read Less
Want to know what your home might be worth? Contact us for a FREE valuation!

Our team is ready to help you sell your home for the highest possible price ASAP

© 2024 Listings courtesy of MRED as distributed by MLS GRID. All Rights Reserved.
Bought with Tim Schiller • @properties

GET MORE INFORMATION





