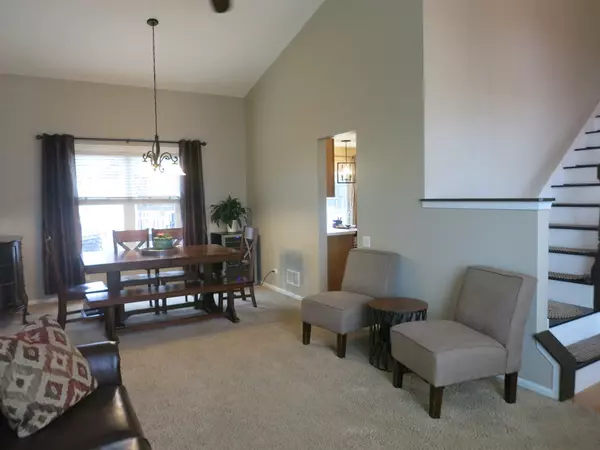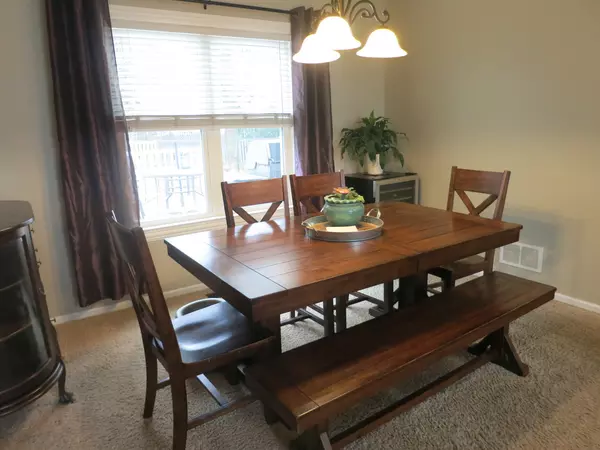$275,900
$279,900
1.4%For more information regarding the value of a property, please contact us for a free consultation.
160 LAKE S Algonquin, IL 60102
3 Beds
3.5 Baths
2,691 SqFt
Key Details
Sold Price $275,900
Property Type Single Family Home
Sub Type Detached Single
Listing Status Sold
Purchase Type For Sale
Square Footage 2,691 sqft
Price per Sqft $102
Subdivision Falcon Ridge
MLS Listing ID 10678915
Sold Date 06/04/20
Style Contemporary
Bedrooms 3
Full Baths 3
Half Baths 1
Year Built 1994
Annual Tax Amount $6,306
Tax Year 2018
Lot Size 10,619 Sqft
Lot Dimensions 85X127
Property Description
Fantastic home with great, open floor plan and tons of updates! Lets start with new roof, siding and oversized gutters with buried downspouts 2016* Composite decking 2010* New windows throughout with low-e glass, double hung 2011* New front, garage and side service doors 2018* Master suite with organized walk-in closet, redesigned bathroom with heated floor, free standing soaker tub and 2 head rain shower 2018* Full hall bath & powder room redone 2015* Slate face fireplace 2016* Full basement finished with additional media room with all the wiring for projector , office space and full bath 2009* AC 2016* Furnace 2014* Water softener 2009* Top of the line stainless steel appliances in the kitchen with Samsung smart fridge 2019* Nest smart thermostat* Ring door bell* Smart dead bold locks on all service doors* New light fixtures throughout* Ceiling fans in every room* Additional fridge in basement stays. Oversized 2 car garage! Fully fenced yard. Fantastic schools! Just great place to call your own!
Location
State IL
County Mc Henry
Area Algonquin
Rooms
Basement Full
Interior
Interior Features Vaulted/Cathedral Ceilings, Skylight(s), Hardwood Floors, Heated Floors, First Floor Laundry, Built-in Features, Walk-In Closet(s)
Heating Natural Gas, Forced Air
Cooling Central Air
Fireplaces Number 1
Fireplaces Type Wood Burning, Gas Starter
Equipment TV-Cable, Sump Pump
Fireplace Y
Appliance Range, Microwave, Dishwasher, Refrigerator, High End Refrigerator, Washer, Dryer, Disposal, Stainless Steel Appliance(s), Water Softener, Water Softener Owned
Exterior
Exterior Feature Patio
Parking Features Attached
Garage Spaces 2.0
Community Features Park, Curbs, Sidewalks, Street Lights, Street Paved
Roof Type Asphalt
Building
Lot Description Fenced Yard, Wooded
Sewer Public Sewer
Water Public
New Construction false
Schools
Elementary Schools Lincoln Prairie Elementary Schoo
Middle Schools Westfield Community School
High Schools H D Jacobs High School
School District 300 , 300, 300
Others
HOA Fee Include None
Ownership Fee Simple
Special Listing Condition None
Read Less
Want to know what your home might be worth? Contact us for a FREE valuation!

Our team is ready to help you sell your home for the highest possible price ASAP

© 2024 Listings courtesy of MRED as distributed by MLS GRID. All Rights Reserved.
Bought with Monika Sipiora • Homesmart Connect LLC

GET MORE INFORMATION





