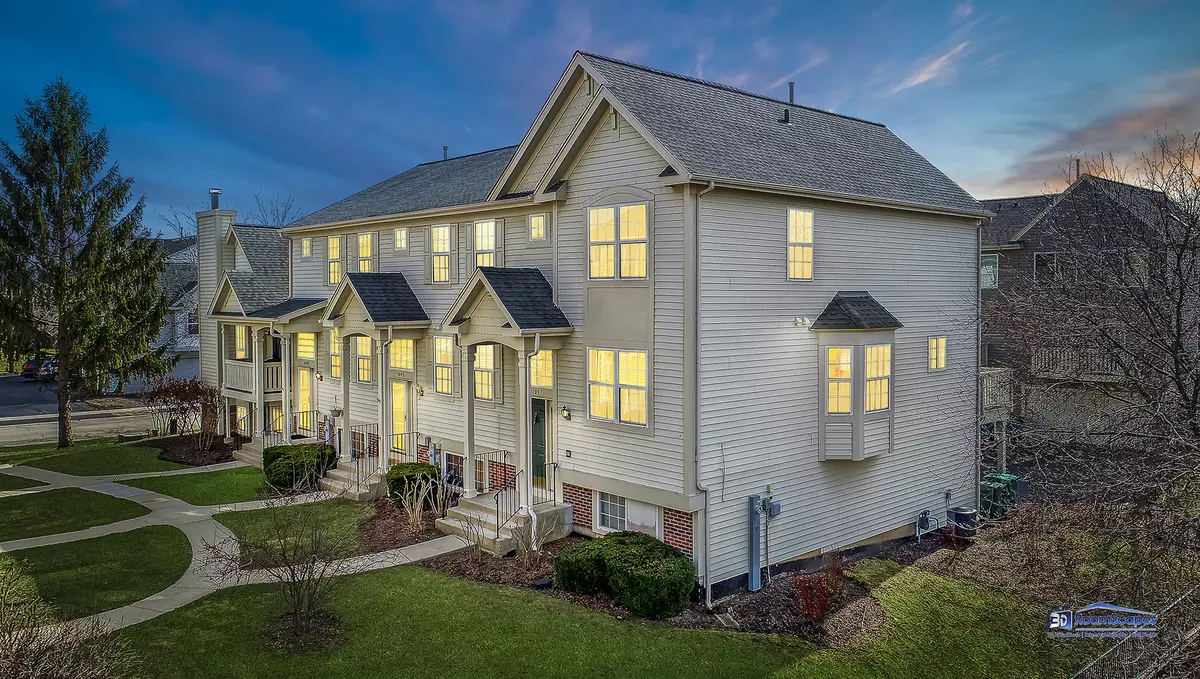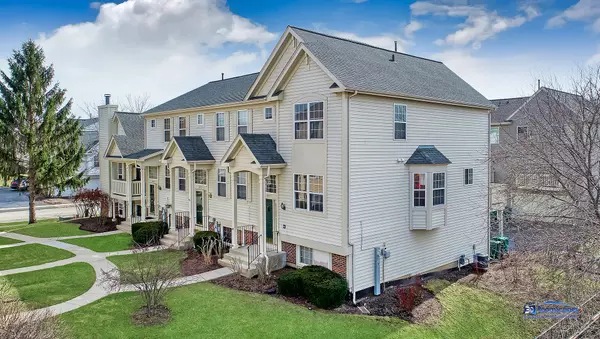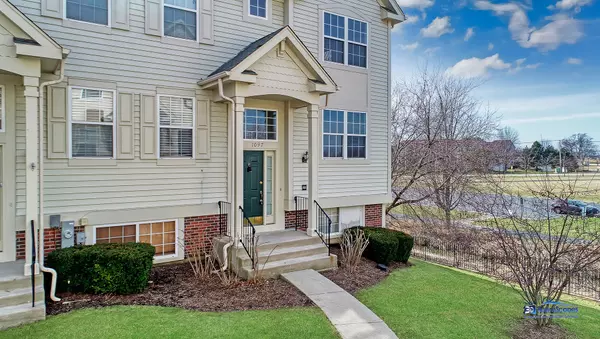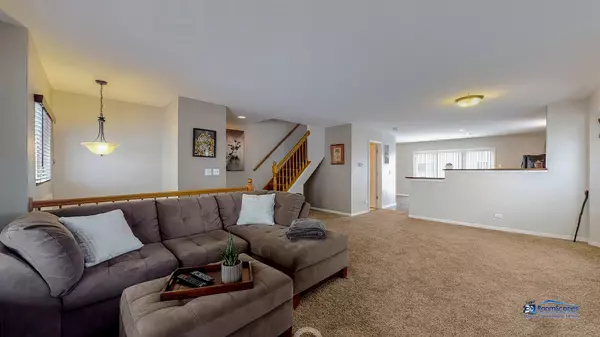$155,000
$158,500
2.2%For more information regarding the value of a property, please contact us for a free consultation.
1097 MANCHESTER CIR Grayslake, IL 60030
2 Beds
2.5 Baths
1,380 SqFt
Key Details
Sold Price $155,000
Property Type Townhouse
Sub Type Townhouse-2 Story
Listing Status Sold
Purchase Type For Sale
Square Footage 1,380 sqft
Price per Sqft $112
Subdivision College Trail
MLS Listing ID 10637012
Sold Date 06/18/20
Bedrooms 2
Full Baths 2
Half Baths 1
HOA Fees $245/mo
Year Built 1994
Annual Tax Amount $5,886
Tax Year 2018
Lot Dimensions 1307
Property Description
Preferred end unit location overlooking park! Enjoy the convenience of townhouse living with no outside work to be done! Association takes care of the lawn care, exterior maintenance and snow removal. You'll love the spacious floor plan, designed for easy living. The large living room opens into the dining room with a bay window. Entertain around the kitchen island and built in breakfast bar. The big kitchen offers plenty of cabinet and counter space with an eating area for your table, updated with wood laminate flooring. Sliding glass doors off kitchen lead to your own balcony. Second floor loft with vaulted ceiling and two skylights for an abundance of natural sunlight, makes the perfect home office or den. Master bedroom with cathedral ceiling, private full bath and double closets. Second bedroom and second full bath upstairs. Convenient laundry located between bedrooms, with washer and dryer included. Attached two car garage with bonus storage area, could be a workshop or great place to keep bikes and seasonal items. Popular College Trail neighborhood with several parks, walking/biking path, tennis and basketball courts and pond for fishing and ice skating. Great location close to schools, College of Lake County, Rollins Savanna forest preserve and parks. Near shopping, restaurants and entertainment. Quick drive to several Metra train stations and to major roadways for work commute.
Location
State IL
County Lake
Area Gages Lake / Grayslake / Hainesville / Third Lake / Wildwood
Rooms
Basement English
Interior
Interior Features Skylight(s), Wood Laminate Floors, Second Floor Laundry, Laundry Hook-Up in Unit, Walk-In Closet(s)
Heating Natural Gas, Forced Air
Cooling Central Air
Fireplace N
Appliance Range, Microwave, Dishwasher, Refrigerator, Washer, Dryer
Laundry Laundry Closet
Exterior
Exterior Feature Balcony, End Unit
Parking Features Attached
Garage Spaces 2.5
Amenities Available Park, Tennis Court(s)
Roof Type Asphalt
Building
Lot Description Common Grounds, Landscaped
Story 2
Sewer Public Sewer
Water Public
New Construction false
Schools
School District 46 , 46, 127
Others
HOA Fee Include Insurance,Exterior Maintenance,Lawn Care,Snow Removal
Ownership Fee Simple w/ HO Assn.
Special Listing Condition None
Pets Allowed Cats OK, Dogs OK
Read Less
Want to know what your home might be worth? Contact us for a FREE valuation!

Our team is ready to help you sell your home for the highest possible price ASAP

© 2024 Listings courtesy of MRED as distributed by MLS GRID. All Rights Reserved.
Bought with Mike Welsch • Better Homes and Gardens Real Estate Star Homes

GET MORE INFORMATION





