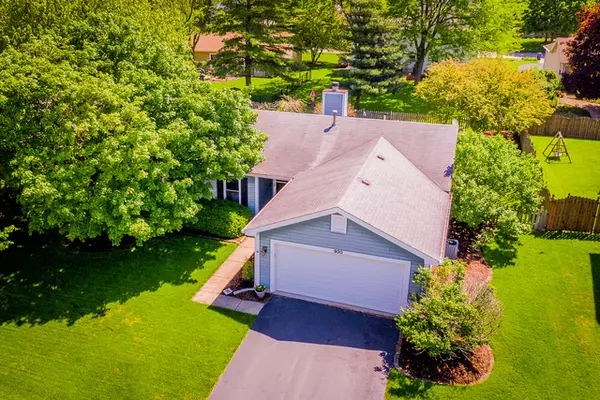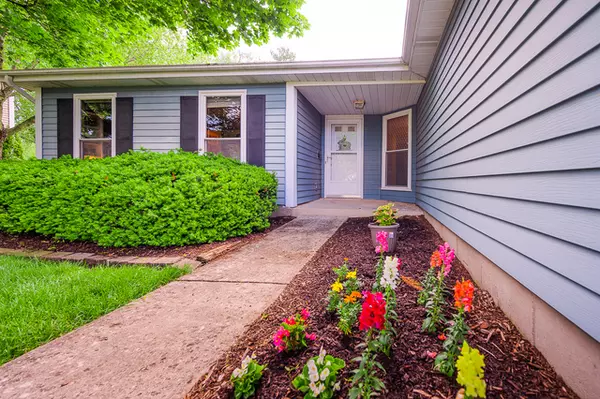$210,000
$214,900
2.3%For more information regarding the value of a property, please contact us for a free consultation.
930 Thornewood LN Algonquin, IL 60102
3 Beds
2 Baths
1,475 SqFt
Key Details
Sold Price $210,000
Property Type Single Family Home
Sub Type Detached Single
Listing Status Sold
Purchase Type For Sale
Square Footage 1,475 sqft
Price per Sqft $142
Subdivision Cinnamon Creek
MLS Listing ID 10734297
Sold Date 07/14/20
Style Ranch
Bedrooms 3
Full Baths 2
Year Built 1986
Annual Tax Amount $5,456
Tax Year 2019
Lot Size 10,105 Sqft
Lot Dimensions 75X135
Property Description
Great ranch home in beautiful sought after neighborhood east of the river. This generously spaced ranch home boasts 3 beds and 2 baths. Vaulted ceiling and wood floors in the main living area with carpeted bedrooms. Living room includes gas burning fireplace. Master bedroom has walk in shower and second bedroom had shared bathroom. Fenced and landscaped backyard boasts a beautiful brick paver patio perfect for entertaining guests. Sunroom has skylights which make it a perfect relaxation area. Newer A/C(2018), water heater (2015), and Furnace (2018). Home features Remo Halo AIR PURIFICATION SYSTEM that is meant to destroy pollutants in the air and surfaces. Third bedroom is used as a den but can be converted. Come see it today! Check out the virtual tour!
Location
State IL
County Mc Henry
Area Algonquin
Rooms
Basement None
Interior
Interior Features Vaulted/Cathedral Ceilings, Skylight(s), Hardwood Floors, First Floor Bedroom, First Floor Laundry, First Floor Full Bath, Walk-In Closet(s)
Heating Natural Gas
Cooling Central Air
Fireplaces Number 1
Equipment Ceiling Fan(s), Air Purifier
Fireplace Y
Appliance Microwave, Dishwasher, Refrigerator, Washer, Dryer
Laundry Gas Dryer Hookup, Laundry Closet
Exterior
Exterior Feature Patio, Screened Patio, Brick Paver Patio
Parking Features Attached
Garage Spaces 2.0
Roof Type Asphalt
Building
Lot Description Fenced Yard
Sewer Public Sewer
Water Public
New Construction false
Schools
Elementary Schools Algonquin Lakes Elementary Schoo
Middle Schools Algonquin Middle School
High Schools Dundee-Crown High School
School District 300 , 300, 300
Others
HOA Fee Include None
Ownership Fee Simple
Special Listing Condition None
Read Less
Want to know what your home might be worth? Contact us for a FREE valuation!

Our team is ready to help you sell your home for the highest possible price ASAP

© 2024 Listings courtesy of MRED as distributed by MLS GRID. All Rights Reserved.
Bought with Beata Pyznar • Suburban Home Realty

GET MORE INFORMATION





