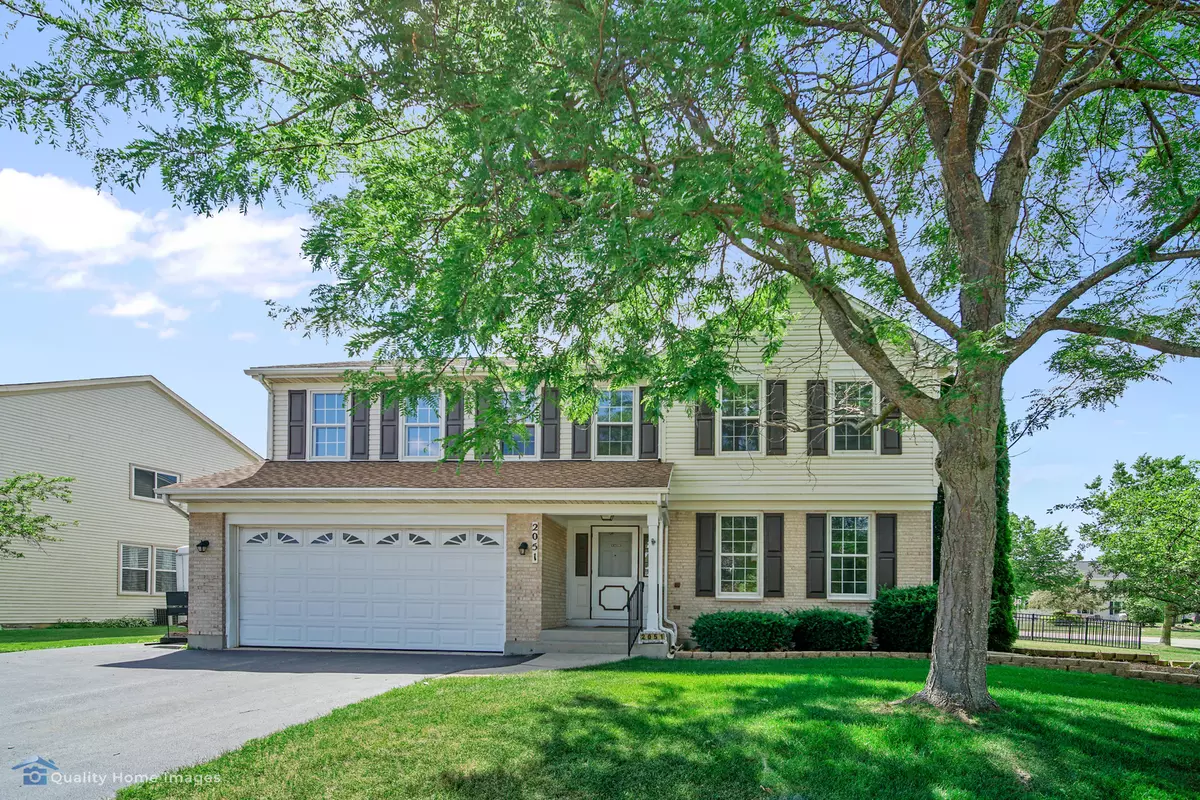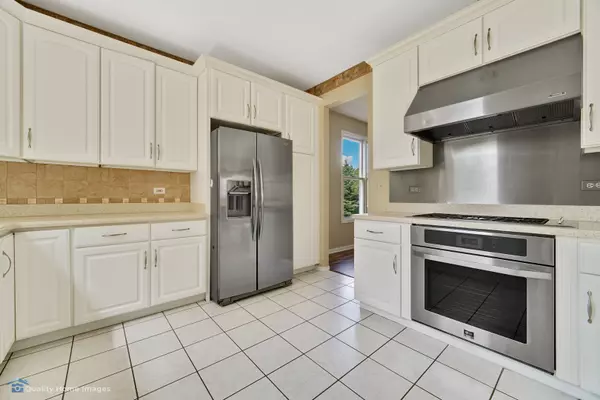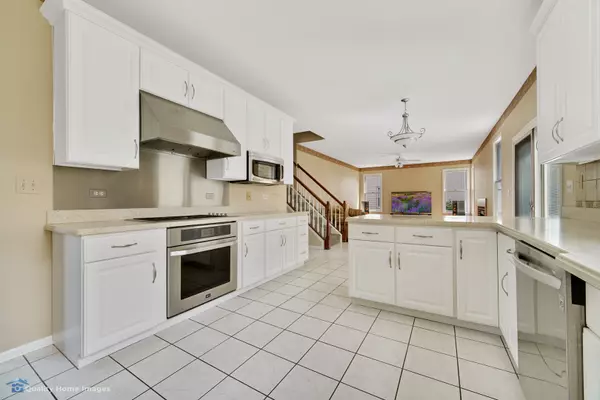$325,000
$329,900
1.5%For more information regarding the value of a property, please contact us for a free consultation.
2051 Dorchester AVE Algonquin, IL 60102
4 Beds
2.5 Baths
3,018 SqFt
Key Details
Sold Price $325,000
Property Type Single Family Home
Sub Type Detached Single
Listing Status Sold
Purchase Type For Sale
Square Footage 3,018 sqft
Price per Sqft $107
Subdivision Willoughby Farms
MLS Listing ID 10761297
Sold Date 10/01/20
Style Colonial,Traditional
Bedrooms 4
Full Baths 2
Half Baths 1
HOA Fees $22/ann
Year Built 1995
Annual Tax Amount $7,909
Tax Year 2018
Lot Size 0.290 Acres
Lot Dimensions 14520
Property Description
WOW! JUST REDUCED! Great price for over 3000 sq ft of living space + SELLER WILLING TO GIVE CREDIT TO BUYER AT CLOSING!! Bigger than it looks! Now is the perfect time to get into that big house in Willoughby Farms at a great price! Kitchen offers 42" white cabinets w/crown molding, backsplash, solid surface counter tops & SS appliances and is open to the large family room with FP. Huge 23 x 13 master bedroom with 14 x 10 sitting area, his & her walk in closets & private bath that offers whirlpool tub, separate shower & dual sink vanity. 3 more good sized bedrooms. 1st floor laundry w/LG appliances. This rare Seris model has been freshly painted and has newer flooring t/o. Large, fenced corner lot w/concrete patio w/awning. 2 car garage + added 3rd car side driveway! Tankless HWH, pressure booster pump for incoming water, 200 amp panel is only 2 years old and 100 amp service in garage. Close to Longmeadow bridge & Randall Rd shopping! Walk to K - 8 school, park w/playground, tennis & basketball courts. Quick close ok! Call for details regarding the credit! Make this great home yours today!
Location
State IL
County Kane
Area Algonquin
Rooms
Basement Partial
Interior
Interior Features Vaulted/Cathedral Ceilings, Wood Laminate Floors, First Floor Laundry, Walk-In Closet(s)
Heating Natural Gas, Forced Air
Cooling Central Air
Fireplaces Number 1
Fireplaces Type Wood Burning, Gas Starter
Equipment CO Detectors, Ceiling Fan(s), Sump Pump
Fireplace Y
Appliance Range, Microwave, Dishwasher, Refrigerator, Washer, Dryer, Disposal, Stainless Steel Appliance(s)
Laundry In Unit
Exterior
Exterior Feature Patio, Storms/Screens
Parking Features Attached
Garage Spaces 2.0
Community Features Park, Tennis Court(s), Lake, Curbs, Sidewalks, Street Lights, Street Paved
Roof Type Asphalt
Building
Lot Description Corner Lot, Fenced Yard
Sewer Public Sewer
Water Public
New Construction false
Schools
Elementary Schools Westfield Community School
Middle Schools Westfield Community School
High Schools H D Jacobs High School
School District 300 , 300, 300
Others
HOA Fee Include Other
Ownership Fee Simple
Special Listing Condition None
Read Less
Want to know what your home might be worth? Contact us for a FREE valuation!

Our team is ready to help you sell your home for the highest possible price ASAP

© 2024 Listings courtesy of MRED as distributed by MLS GRID. All Rights Reserved.
Bought with Joanna Zwierzynski • Homesmart Connect LLC

GET MORE INFORMATION





