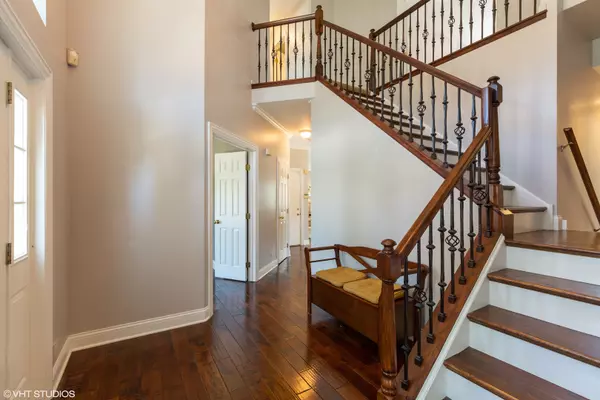$350,000
$349,000
0.3%For more information regarding the value of a property, please contact us for a free consultation.
1 Tealwood CT Algonquin, IL 60102
4 Beds
2.5 Baths
2,560 SqFt
Key Details
Sold Price $350,000
Property Type Single Family Home
Sub Type Detached Single
Listing Status Sold
Purchase Type For Sale
Square Footage 2,560 sqft
Price per Sqft $136
Subdivision Brittany Hills
MLS Listing ID 10821578
Sold Date 09/18/20
Bedrooms 4
Full Baths 2
Half Baths 1
HOA Fees $23/ann
Year Built 1997
Annual Tax Amount $7,603
Tax Year 2019
Lot Size 0.327 Acres
Lot Dimensions 110.5X131.8X110X45.3X84
Property Description
The BEST kitchen you will find in Brittany Hills with a large center island, custom cabinets, custom accent lighting, professional grade Range and Hood, stainless steel appliances, granite countertops, decision staircase leading to the foyer and kitchen hardwood flooring throughout first floor -- you will fall in love! And that's not all... The primary bathroom has recently had upgrades with a double sink vanity, new glass shower doors, tile flooring and re-worked floor plan for better flow to the primary closet. If that isn't enough...this amazing home has had the following upgrades: all bedrooms have been professionally painted just prior to listing, new furnace (2019), new water heater (2018), new water softener (2017), new A/C (2017), new garage door opener (2018) and exterior side door, fully redone front porch pillars (2019), professionally painted exterior wood trim (2020), new new siding and new roof within the last 8 years, expanded 3-car driveway. The beautifully landscaped yard has mature trees and foliage perfect for private entertaining on the large patio. Don't miss out on this cul-de-sac gem!
Location
State IL
County Kane
Area Algonquin
Rooms
Basement Partial
Interior
Interior Features Vaulted/Cathedral Ceilings, Hardwood Floors
Heating Forced Air
Cooling Central Air
Fireplaces Number 1
Fireplaces Type Wood Burning, Gas Starter
Fireplace Y
Appliance Range, Microwave, Dishwasher, High End Refrigerator, Washer, Dryer, Disposal, Stainless Steel Appliance(s)
Laundry Gas Dryer Hookup
Exterior
Exterior Feature Patio
Parking Features Attached
Garage Spaces 2.0
Roof Type Asphalt
Building
Sewer Public Sewer
Water Public
New Construction false
Schools
Elementary Schools Liberty Elementary School
Middle Schools Dundee Middle School
High Schools H D Jacobs High School
School District 300 , 300, 300
Others
HOA Fee Include Insurance
Ownership Fee Simple w/ HO Assn.
Special Listing Condition None
Read Less
Want to know what your home might be worth? Contact us for a FREE valuation!

Our team is ready to help you sell your home for the highest possible price ASAP

© 2024 Listings courtesy of MRED as distributed by MLS GRID. All Rights Reserved.
Bought with Monica O'Byrne • Coldwell Banker Realty

GET MORE INFORMATION





