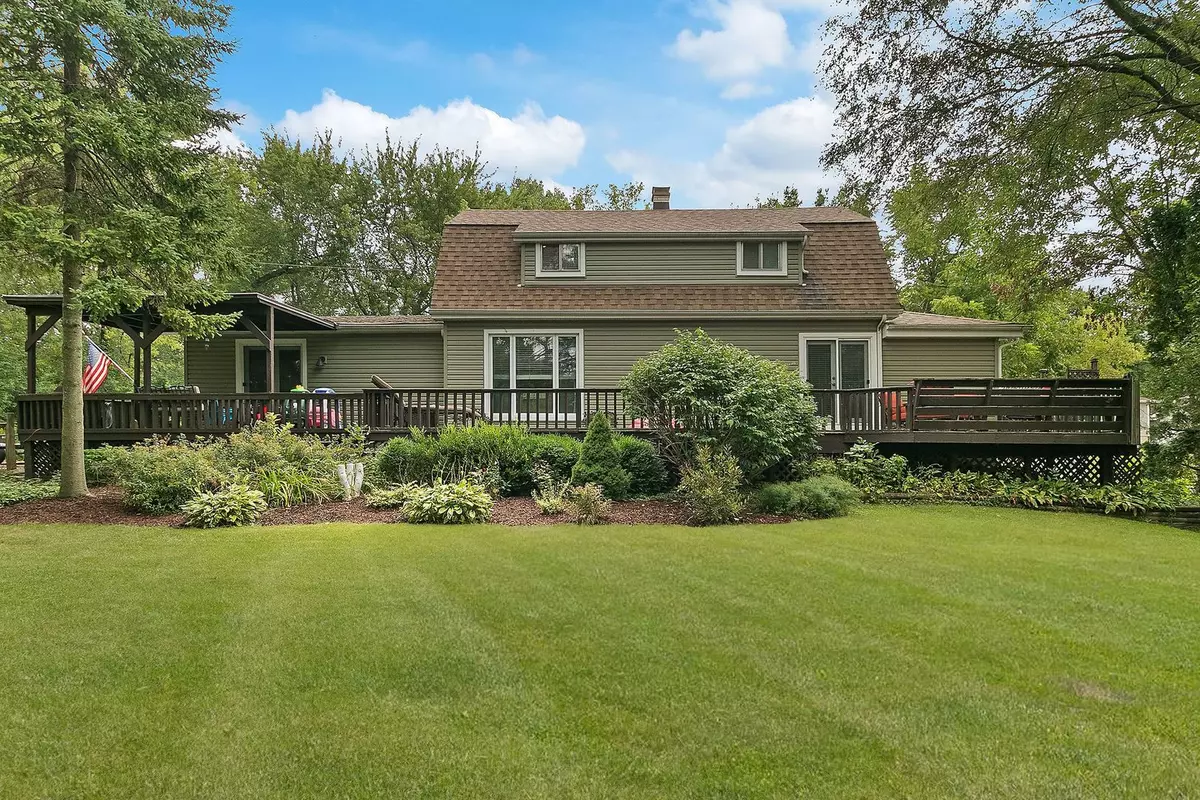$254,000
$261,900
3.0%For more information regarding the value of a property, please contact us for a free consultation.
25680 Linder LN Ingleside, IL 60041
3 Beds
3 Baths
2,613 SqFt
Key Details
Sold Price $254,000
Property Type Single Family Home
Sub Type Detached Single
Listing Status Sold
Purchase Type For Sale
Square Footage 2,613 sqft
Price per Sqft $97
Subdivision Mitchell Highlands
MLS Listing ID 10836385
Sold Date 12/31/20
Bedrooms 3
Full Baths 2
Half Baths 2
Year Built 1945
Annual Tax Amount $5,548
Tax Year 2019
Lot Size 0.345 Acres
Lot Dimensions 150X100
Property Description
You will be welcomed to this home through a spacious foyer. The french doors lead you to the cozy living room with hardwood floors and a fireplace. Step up into the large family room with built-in shelving. The huge vaulted master bedroom with separate flex space that can be an office, reading nook, or nursery. Sliders give you access from the bedroom to the deck with views of the neighborhood and lake. The full master bath is complete with double sinks. The kitchen offers a breakfast bar and plenty of space for entertaining with an eat-in area, breakfast room, and separate dining room! The main floor also offers an office and 1/2 bath. Upstairs you will find 2 oversized bedrooms and 2nd full bath. The rec room, 2nd 1/2 bath, laundry, and storage are all in the basement. This home offers something for everyone with its character, charm, and space. This is not your cookie-cutter home. The outdoor enthusiast will appreciate the wooded and private large lot with multiple decks. The oversized heated garage makes for a great place to tinker and store all your toys. Close to forest preserve, Metra and shopping.
Location
State IL
County Lake
Area Ingleside
Rooms
Basement Partial
Interior
Interior Features Vaulted/Cathedral Ceilings, Hardwood Floors, First Floor Bedroom, First Floor Full Bath
Heating Natural Gas, Forced Air
Cooling Central Air
Fireplaces Number 1
Fireplaces Type Wood Burning
Equipment Security System, CO Detectors, Ceiling Fan(s), Sump Pump
Fireplace Y
Appliance Range, Microwave, Dishwasher, Refrigerator, Washer, Dryer, Disposal
Exterior
Exterior Feature Deck
Parking Features Detached
Garage Spaces 3.0
Roof Type Asphalt
Building
Lot Description Wooded, Mature Trees
Sewer Public Sewer
Water Private Well
New Construction false
Schools
High Schools Grant Community High School
School District 37 , 37, 124
Others
HOA Fee Include None
Ownership Fee Simple
Special Listing Condition None
Read Less
Want to know what your home might be worth? Contact us for a FREE valuation!

Our team is ready to help you sell your home for the highest possible price ASAP

© 2024 Listings courtesy of MRED as distributed by MLS GRID. All Rights Reserved.
Bought with Jane Lee • RE/MAX Top Performers

GET MORE INFORMATION





