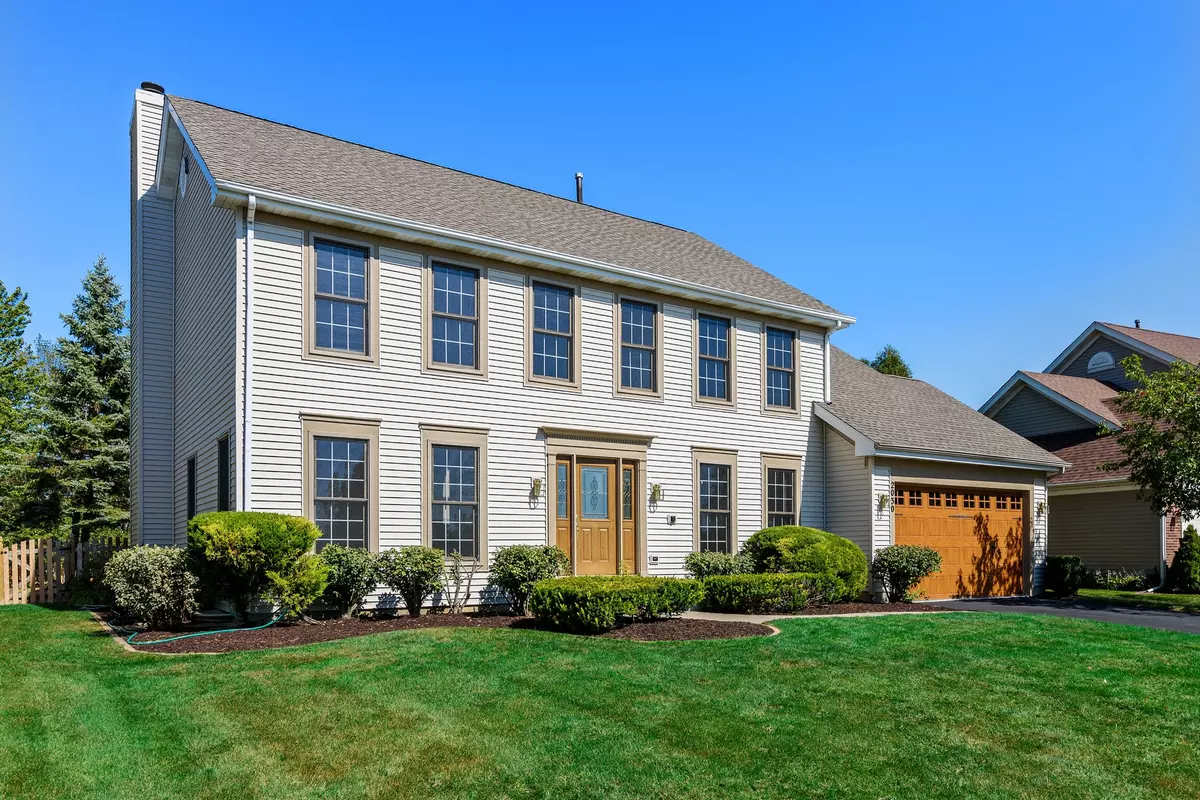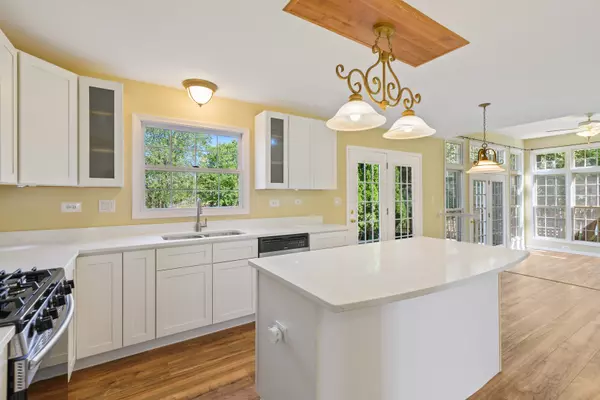$346,000
$340,000
1.8%For more information regarding the value of a property, please contact us for a free consultation.
2030 Wynnfield DR Algonquin, IL 60102
4 Beds
2.5 Baths
2,401 SqFt
Key Details
Sold Price $346,000
Property Type Single Family Home
Sub Type Detached Single
Listing Status Sold
Purchase Type For Sale
Square Footage 2,401 sqft
Price per Sqft $144
Subdivision Willoughby Farms Estates
MLS Listing ID 10852605
Sold Date 10/19/20
Bedrooms 4
Full Baths 2
Half Baths 1
HOA Fees $18/ann
Year Built 1994
Annual Tax Amount $7,659
Tax Year 2019
Lot Size 0.279 Acres
Lot Dimensions 162X69
Property Description
Imagine Living Here-Prime location-Directly across the street from the ball field,tennis courts and neighborhood park. This NEWLY RENOVATED home is located just east of the Randall Road corridor of shops and eateries and just north of I90 with easy access east to downtown or west. This MOVE IN READY 4 BED 2 1/2 BATH home has more than enough space inside and outside to live, work, e-learn, exercise, garden, entertain and relax. All NEW LAMINATE FLOORING on the 1st floor and NEW CARPET in the 2nd floor bedrooms. This home features a BRAND NEW KITCHEN with WHITE SHAKER CABINETS, WHITE QUARTZ countertops and NEW SS APPLIANCES. It also features a large kitchen ISLAND and PANTRY. Just outside the french doors in the kitchen eating area is the large multi level deck~perfect for entertaining,relaxing or dining al fresco. The expansive rear yard is professionally landscaped and enclosed with a wood privacy fence. Adjacent to the kitchen is a 4 SEASON SUN ROOM with floor to ceiling windows! This flex space would be perfect as a keeping room, craft room, play room or reading room. The 2nd floor newly renovated shared bath features a quartz top shaker vanity and subway tile surround tub/shower combination. The master bedroom is truly a MASTER SUITE and features a spacious walk in closet, and NEWLY RENOVATED master bathroom with DOUBLE VANITIES, oversized SUBWAY TILE shower and jetted tub. Don't miss the basement that is roughed in for a future bath and has a crawl space for additional storage. The 2.5 car garage features an EPOXY COATED FLOOR. The premium lot and location make this home a 10+
Location
State IL
County Kane
Area Algonquin
Rooms
Basement Full
Interior
Interior Features Vaulted/Cathedral Ceilings, Wood Laminate Floors, First Floor Laundry, Walk-In Closet(s), Some Carpeting, Separate Dining Room
Heating Natural Gas
Cooling Central Air
Fireplaces Number 1
Fireplaces Type Gas Starter
Fireplace Y
Appliance Range, Microwave, Dishwasher, High End Refrigerator, Washer, Dryer, Disposal, Stainless Steel Appliance(s)
Laundry Gas Dryer Hookup
Exterior
Exterior Feature Deck, Storms/Screens
Parking Features Attached
Garage Spaces 2.5
Community Features Park, Tennis Court(s), Curbs, Sidewalks, Street Lights, Street Paved
Roof Type Asphalt
Building
Lot Description Fenced Yard, Landscaped, Mature Trees, Level, Sidewalks, Streetlights, Wood Fence
Sewer Public Sewer
Water Public
New Construction false
Schools
Elementary Schools Westfield Community School
Middle Schools Westfield Community School
High Schools H D Jacobs High School
School District 300 , 300, 300
Others
HOA Fee Include Other
Ownership Fee Simple w/ HO Assn.
Special Listing Condition None
Read Less
Want to know what your home might be worth? Contact us for a FREE valuation!

Our team is ready to help you sell your home for the highest possible price ASAP

© 2024 Listings courtesy of MRED as distributed by MLS GRID. All Rights Reserved.
Bought with Deb Proctor • Re/Max Sauk Valley

GET MORE INFORMATION





