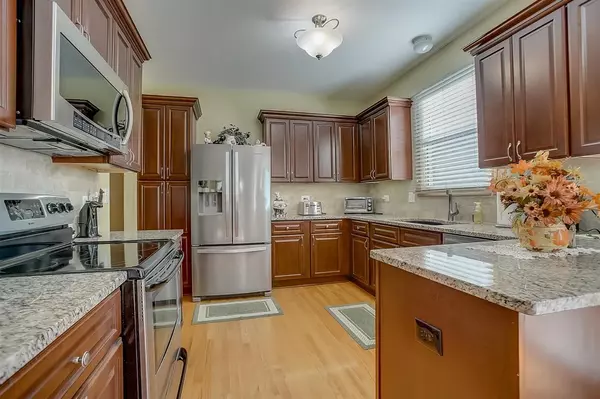$327,000
$329,900
0.9%For more information regarding the value of a property, please contact us for a free consultation.
1401 Notting Hill RD Algonquin, IL 60102
5 Beds
2.5 Baths
2,700 SqFt
Key Details
Sold Price $327,000
Property Type Single Family Home
Sub Type Detached Single
Listing Status Sold
Purchase Type For Sale
Square Footage 2,700 sqft
Price per Sqft $121
Subdivision Willoughby Farms
MLS Listing ID 10891636
Sold Date 12/03/20
Bedrooms 5
Full Baths 2
Half Baths 1
HOA Fees $18/ann
Year Built 1996
Annual Tax Amount $8,458
Tax Year 2019
Lot Dimensions 10942
Property Description
Move right in to this meticulously maintained home in the popular Willoughby Farms subdivision located on a cul-de-sac! As soon as you enter you're greeted by refinished hardwood floors that flow into the kitchen. You'll fall in love with the remodeled kitchen with brand new cherry wood cabinets, granite countertops, stainless steel appliances and a backsplash. Kitchen flows perfectly into an eat-in area and the spacious family room surrounded by windows with a fireplace at its center. The living room is a great receiving area and the dining room is big enough to fit your biggest table! The 2nd level is home to your large primary bedroom big enough for your king size bed, features vaulted ceilings, two large closets, updated private bath suite with newer dual vanity, flooring and glass shower enclosure. Three more spacious bedrooms and an updated hall bath complete the 2nd level. Don't forget about the finished walkout basement! Basement has a 5th bedroom and a large gathering area perfect for entertaining. Your backyard is your very own getaway with a concrete patio directly underneath your oversized deck and spectacular views of the protected wooded area which features a babbling brook. You get a 40 year architectural roof, high efficiency HVAC, 3 car garage, located close to shopping, dining, entertainment, schools. This is the one you've been waiting for!
Location
State IL
County Kane
Area Algonquin
Rooms
Basement Full, Walkout
Interior
Interior Features Hardwood Floors
Heating Natural Gas
Cooling Central Air
Fireplaces Number 1
Fireplace Y
Appliance Range, Microwave, Dishwasher, Refrigerator, Washer, Dryer, Stainless Steel Appliance(s)
Exterior
Exterior Feature Deck, Patio
Parking Features Attached
Garage Spaces 2.0
Roof Type Asphalt
Building
Lot Description Cul-De-Sac, Fenced Yard, Backs to Trees/Woods
Sewer Public Sewer
Water Public
New Construction false
Schools
Elementary Schools Westfield Community School
High Schools H D Jacobs High School
School District 300 , 300, 300
Others
HOA Fee Include Other
Ownership Fee Simple w/ HO Assn.
Special Listing Condition None
Read Less
Want to know what your home might be worth? Contact us for a FREE valuation!

Our team is ready to help you sell your home for the highest possible price ASAP

© 2024 Listings courtesy of MRED as distributed by MLS GRID. All Rights Reserved.
Bought with Kim Alden • Baird & Warner

GET MORE INFORMATION





