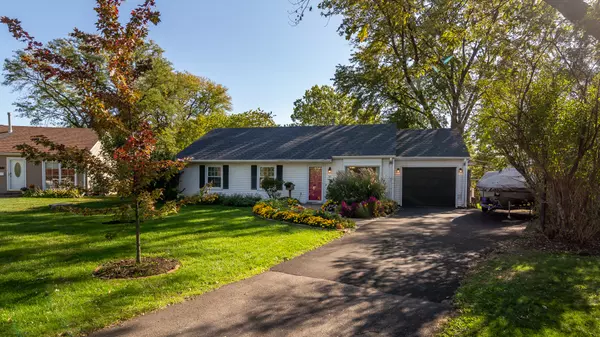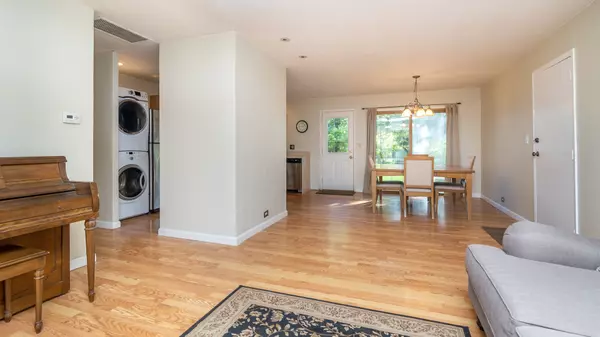$270,000
$270,000
For more information regarding the value of a property, please contact us for a free consultation.
321 Cherry CT Glenview, IL 60025
3 Beds
2 Baths
9,321 Sqft Lot
Key Details
Sold Price $270,000
Property Type Single Family Home
Sub Type Detached Single
Listing Status Sold
Purchase Type For Sale
Subdivision Westfield
MLS Listing ID 10904620
Sold Date 11/23/20
Style Ranch
Bedrooms 3
Full Baths 2
HOA Fees $11/ann
Year Built 1960
Annual Tax Amount $4,670
Tax Year 2019
Lot Size 9,321 Sqft
Lot Dimensions 40X117X48X73X105
Property Description
Situated on a quiet cul-de-sac, this charming ranch immediately catches the eye with a freshly paved driveway and gorgeous landscaping. Walk right into an open floorplan featuring a spacious living and dining area with a striking picture window facing the front yard. The clean and functional kitchen boasts many newer appliances, including an in-unit washer and dryer. Down the hallway, all three bedrooms are spacious and filled with natural light. The master has an en-suite bathroom and the separate guest bathroom has a bathtub. Lots of extra storage space in the attached 1-car garage with attic access. The very large, private yard wraps around the house. The backyard is fully fenced-in and includes two patio spaces for your enjoyment and a shed for additional storage. Brand new roof in 2020! Furnace and A/C are 3 years old. A number of windows replaced 4-5 years ago. Conveniently located close to shops and restaurants, schools, park, hospital and highway.
Location
State IL
County Cook
Area Glenview / Golf
Rooms
Basement None
Interior
Interior Features Hardwood Floors, First Floor Bedroom, First Floor Laundry, First Floor Full Bath, Some Carpeting
Heating Natural Gas, Forced Air
Cooling Central Air
Fireplace N
Appliance Range, Microwave, Dishwasher, Refrigerator, Washer, Dryer
Laundry In Unit
Exterior
Exterior Feature Patio
Parking Features Attached
Garage Spaces 1.0
Community Features Sidewalks, Street Lights, Street Paved
Roof Type Asphalt
Building
Lot Description Cul-De-Sac, Fenced Yard, Mature Trees
Sewer Public Sewer
Water Lake Michigan
New Construction false
Schools
Elementary Schools Washington Elementary School
Middle Schools Gemini Junior High School
High Schools Maine East High School
School District 63 , 63, 207
Others
HOA Fee Include Other
Ownership Fee Simple w/ HO Assn.
Special Listing Condition None
Read Less
Want to know what your home might be worth? Contact us for a FREE valuation!

Our team is ready to help you sell your home for the highest possible price ASAP

© 2024 Listings courtesy of MRED as distributed by MLS GRID. All Rights Reserved.
Bought with Christine Ledesma • Baird & Warner

GET MORE INFORMATION





