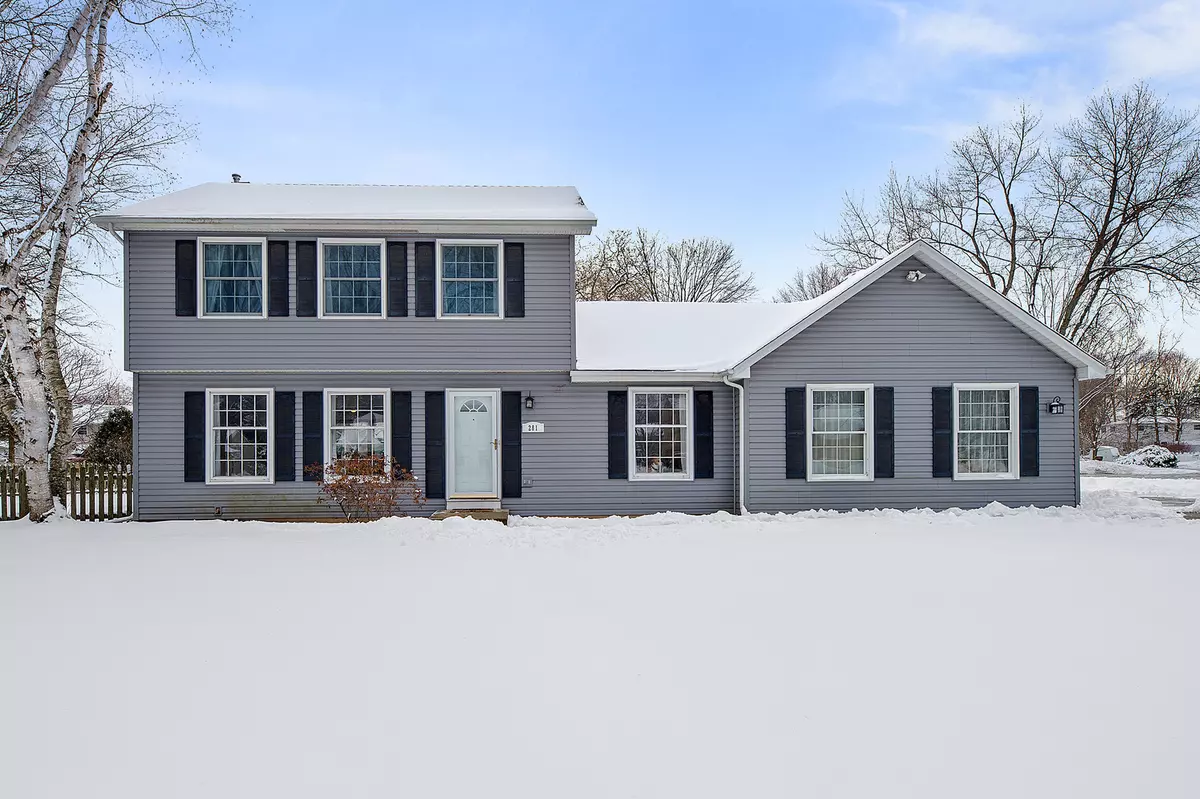$416,500
$399,900
4.2%For more information regarding the value of a property, please contact us for a free consultation.
26W281 Menomini DR Wheaton, IL 60189
3 Beds
1.5 Baths
1,744 SqFt
Key Details
Sold Price $416,500
Property Type Single Family Home
Sub Type Detached Single
Listing Status Sold
Purchase Type For Sale
Square Footage 1,744 sqft
Price per Sqft $238
Subdivision Arrowhead
MLS Listing ID 10979462
Sold Date 03/18/21
Style Colonial
Bedrooms 3
Full Baths 1
Half Baths 1
Year Built 1971
Annual Tax Amount $7,026
Tax Year 2019
Lot Size 0.410 Acres
Lot Dimensions 128.69 X 37.99 X 88.29 X 158.37 X 120
Property Description
Timeless Colonial style home situated on a lovely corner lot with a mature birch tree, stunning flowering magnolia, fenced yard, low maintenance vinyl siding and an attached two car garage. The classic floor plan provides for the highly desirable open concept while still maintaining the private home office we all need. Refinished oak hardwood floors (2018), generous base moldings (2018-20), crown moldings (2018), recessed lighting, divided light windows and custom built-ins. Foyer entry with new custom built-in coat cubby with distressed wood-paneled facade, coat hooks and boot bench (2020). First floor office with full view glass door (2020). The open dining room spills into the family room with floor-to-ceiling gas fireplace with white washed brick facade (2019), oversized sliding glass doors to patio and open view of kitchen with shared breakfast bar. The renovated kitchen features classic cherry cabinets with new quartz countertops (2018), stainless steel appliances, mud room cubby with boot bench (2020), pantry closet and direct access to attached garage. Three spacious second floor bedrooms including master bedroom with sitting area, walk-in closet and access to shared hall bathroom with tub/shower and double vanity. Partially finished lower level features rec room with wide plank wood look vinyl flooring, laundry room with ample storage and crawl space with moisture barrier. New light fixtures throughout (2018), humidifier (2020), foam sealed basement foundation (2018) and new radon mitigation fan (2020).
Location
State IL
County Du Page
Area Wheaton
Rooms
Basement Full
Interior
Interior Features Hardwood Floors, Built-in Features, Walk-In Closet(s)
Heating Natural Gas, Forced Air
Cooling Central Air
Fireplaces Number 1
Fireplaces Type Gas Starter
Equipment Humidifier, CO Detectors, Ceiling Fan(s), Sump Pump, Radon Mitigation System
Fireplace Y
Appliance Range, Refrigerator, Washer, Dryer, Disposal, Stainless Steel Appliance(s)
Laundry In Unit, Laundry Chute, Sink
Exterior
Exterior Feature Patio
Parking Features Attached
Garage Spaces 2.0
Community Features Park, Curbs, Sidewalks, Street Paved
Roof Type Asphalt
Building
Lot Description Corner Lot, Fenced Yard, Mature Trees
Sewer Public Sewer
Water Lake Michigan, Public
New Construction false
Schools
Elementary Schools Wiesbrook Elementary School
Middle Schools Hubble Middle School
High Schools Wheaton Warrenville South H S
School District 200 , 200, 200
Others
HOA Fee Include None
Ownership Fee Simple
Special Listing Condition None
Read Less
Want to know what your home might be worth? Contact us for a FREE valuation!

Our team is ready to help you sell your home for the highest possible price ASAP

© 2024 Listings courtesy of MRED as distributed by MLS GRID. All Rights Reserved.
Bought with James Dace • Harthside Realtors, Inc.

GET MORE INFORMATION





