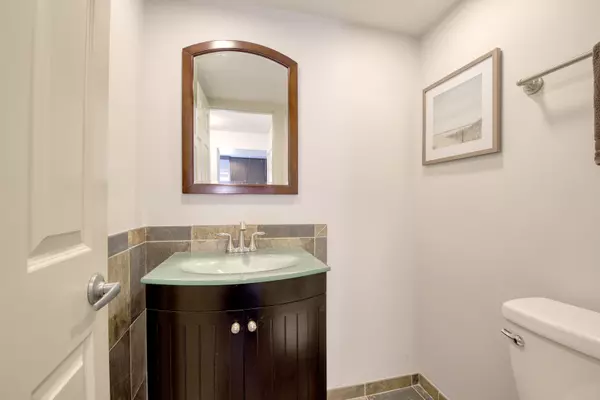$349,900
$349,900
For more information regarding the value of a property, please contact us for a free consultation.
702 Waukegan RD #A6 Glenview, IL 60025
3 Beds
2.5 Baths
2,200 SqFt
Key Details
Sold Price $349,900
Property Type Townhouse
Sub Type T3-Townhouse 3+ Stories,Townhouse-TriLevel
Listing Status Sold
Purchase Type For Sale
Square Footage 2,200 sqft
Price per Sqft $159
Subdivision Orchard Glen
MLS Listing ID 11037798
Sold Date 05/03/21
Bedrooms 3
Full Baths 2
Half Baths 1
HOA Fees $569/mo
Rental Info No
Year Built 1979
Annual Tax Amount $6,274
Tax Year 2019
Lot Dimensions COMMON
Property Description
Rarely available 2200 sq ft Orchard Glen 3 bedroom unit. Spacious unit features updated kitchen with loads of cabinets, SS appliances, lots of counter space and room for table. Open floor plan has new hardwood flooring on first floor, sliding doors out to patio, wood burning FP in Living room along with recessed lighting and separate dining room. Also new are smart light fixtures controllable by app on your phone, new water heater in 2020. Roof complete tear off in 2013. All 3 bedrooms are ample in size and have new ceiling fixtures. Master has separate bathroom and great closet space not to mention patio just outside bedroom to enjoy coffee in the morning. Lower level is finished with family room and laundry room as well as nice storage space. Garage is attached and right outside of unit. Location is outstanding just steps from shops, restaurants and metra. Easy to show.
Location
State IL
County Cook
Area Glenview / Golf
Rooms
Basement Full
Interior
Interior Features Vaulted/Cathedral Ceilings, Laundry Hook-Up in Unit, Storage
Heating Natural Gas, Forced Air
Cooling Central Air
Fireplaces Number 1
Fireplaces Type Wood Burning
Equipment TV-Cable, Ceiling Fan(s)
Fireplace Y
Appliance Range, Microwave, Refrigerator, Washer, Dryer, Disposal, Stainless Steel Appliance(s)
Laundry In Unit
Exterior
Exterior Feature Patio, End Unit, Cable Access
Parking Features Attached
Garage Spaces 1.0
Amenities Available Elevator(s), Party Room, Pool
Building
Lot Description Common Grounds, Landscaped
Story 3
Sewer Public Sewer
Water Lake Michigan
New Construction false
Schools
Elementary Schools Lyon Elementary School
Middle Schools Springman Middle School
High Schools Glenbrook South High School
School District 34 , 34, 225
Others
HOA Fee Include Water,Insurance,Exterior Maintenance,Lawn Care,Scavenger,Snow Removal
Ownership Condo
Special Listing Condition None
Pets Allowed Cats OK, Dogs OK, Number Limit, Size Limit
Read Less
Want to know what your home might be worth? Contact us for a FREE valuation!

Our team is ready to help you sell your home for the highest possible price ASAP

© 2024 Listings courtesy of MRED as distributed by MLS GRID. All Rights Reserved.
Bought with Ethan Brogan • Keller Williams Realty Ptnr,LL

GET MORE INFORMATION





