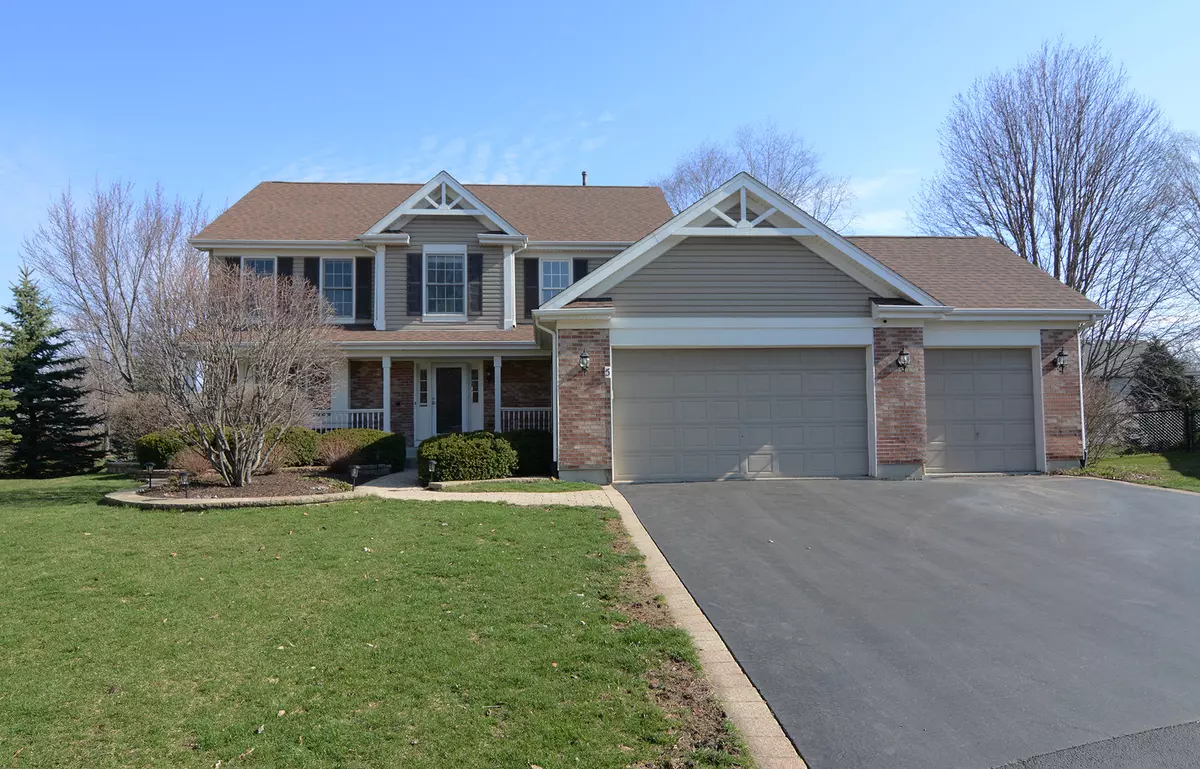$415,000
$389,900
6.4%For more information regarding the value of a property, please contact us for a free consultation.
5 Driftwood CT Algonquin, IL 60102
6 Beds
4 Baths
2,528 SqFt
Key Details
Sold Price $415,000
Property Type Single Family Home
Sub Type Detached Single
Listing Status Sold
Purchase Type For Sale
Square Footage 2,528 sqft
Price per Sqft $164
Subdivision Willoughby Farms
MLS Listing ID 11036360
Sold Date 05/28/21
Bedrooms 6
Full Baths 4
HOA Fees $18/ann
Year Built 1994
Annual Tax Amount $8,408
Tax Year 2019
Lot Size 0.255 Acres
Lot Dimensions 69 X 155 X 32 X 120
Property Description
Multiple Offers Received. Highest & Best offers due Wednesday, March 31st by 7pm. Welcome to this beautiful home with a fully, fenced-in yard and 3 car garage situated inside a quiet cul-de-sac. The main level features a gorgeous formal living room with wainscoting and crown moulding that opens right up into the dining room boasting a bay window which offers stunning views of the landscaped backyard. This kitchen features granite countertops, a large island, all stainless steel appliances, plenty of space for a large table and opens right up into the spacious family room - sliding door allows access to the updated, 2-tier deck with a custom privacy wall and built-in lighting. This layout is any entertainer's dream! Upstairs features 4 bedrooms with an attached master bath and a full hall bath with double sinks & a large linen closet. The incredibly spacious basement boasts a recreational area, 6th bedroom, full bath, bar area and plenty of storage space. The first floor office/bedroom is conveniently located right next to the main floor full bath and laundry. Home has been freshly painted and well maintained with many upgrades including - hot water heater (2020), A/C (2019), hall bath tub/tile surround (2018). This home has so much space to offer it's new owner, welcome home!
Location
State IL
County Kane
Area Algonquin
Rooms
Basement Full, English
Interior
Interior Features Vaulted/Cathedral Ceilings, Bar-Wet, Hardwood Floors, First Floor Bedroom, In-Law Arrangement, First Floor Laundry, First Floor Full Bath, Granite Counters, Separate Dining Room
Heating Natural Gas, Forced Air
Cooling Central Air
Equipment Water-Softener Rented, CO Detectors, Ceiling Fan(s), Sump Pump, Radon Mitigation System
Fireplace N
Appliance Range, Microwave, Dishwasher, Refrigerator, Disposal, Stainless Steel Appliance(s), Water Softener Rented
Exterior
Exterior Feature Deck, Porch, Storms/Screens
Parking Features Attached
Garage Spaces 3.0
Community Features Park, Lake, Curbs, Sidewalks, Street Lights, Street Paved
Roof Type Asphalt
Building
Lot Description Cul-De-Sac, Fenced Yard, Mature Trees, Outdoor Lighting, Sidewalks, Streetlights, Wood Fence
Sewer Public Sewer
Water Public
New Construction false
Schools
Elementary Schools Westfield Community School
Middle Schools Westfield Community School
High Schools H D Jacobs High School
School District 300 , 300, 300
Others
HOA Fee Include Other
Ownership Fee Simple w/ HO Assn.
Special Listing Condition None
Read Less
Want to know what your home might be worth? Contact us for a FREE valuation!

Our team is ready to help you sell your home for the highest possible price ASAP

© 2024 Listings courtesy of MRED as distributed by MLS GRID. All Rights Reserved.
Bought with Kathleen Ackerlund • Coldwell Banker Realty

GET MORE INFORMATION





