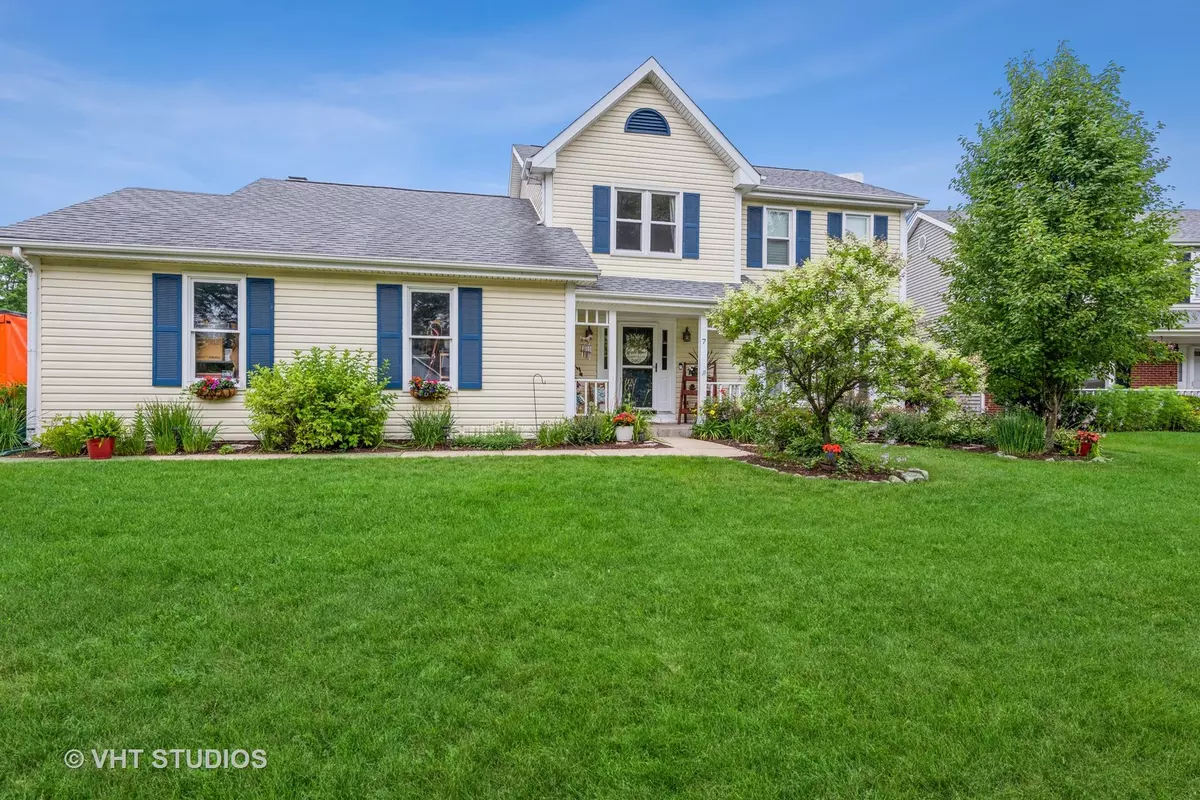$304,500
$316,000
3.6%For more information regarding the value of a property, please contact us for a free consultation.
7 Candlewood CT Cary, IL 60013
4 Beds
3.5 Baths
2,048 SqFt
Key Details
Sold Price $304,500
Property Type Single Family Home
Sub Type Detached Single
Listing Status Sold
Purchase Type For Sale
Square Footage 2,048 sqft
Price per Sqft $148
Subdivision Spring Green
MLS Listing ID 11115854
Sold Date 09/28/21
Style Colonial
Bedrooms 4
Full Baths 3
Half Baths 1
Year Built 1988
Annual Tax Amount $7,356
Tax Year 2020
Lot Size 10,890 Sqft
Lot Dimensions 90 X 110 X 86 X 110
Property Description
Wonderful layout of this welcoming 2-story in great location, close to schools, with bus stop right in front of the house in the cul-de-sac with parkway! This home boasts brand new refinished hardwood floors on main level. [[Owner updated all 3.5 bathrooms, the kitchen with shaker cabinets, the stove & dishwasher in 2016, the microwave in 2017, the finished basement with rec room, bedroom with walk-in closet & escape window, full bath with jacuzzi tub, and extended the main floor laundry room into a large mud room.]] Master bedroom has a walk-in closet and ceiling fan. Family room has brick, wood-burning fireplace with gas starter and ceiling fan. Brand new Sump Pump in July, 2021; HVAC & Ejector Pump new in 2016; You will love the huge private deck, perfect for entertaining and relaxing. 32 x 16 white picket dog run, conveniently located just off the deck. Some newer windows (in kitchen and 2 bedrooms). Owner will miss her great neighbors. Attic access in upstairs hallway and in 2-car attached garage. Crawl is PermaSealed.
Location
State IL
County Mc Henry
Area Cary / Oakwood Hills / Trout Valley
Rooms
Basement Partial
Interior
Interior Features Hardwood Floors, First Floor Laundry, Walk-In Closet(s)
Heating Natural Gas, Forced Air
Cooling Central Air
Fireplaces Number 1
Fireplaces Type Wood Burning, Gas Starter, Masonry
Equipment Humidifier, Water-Softener Owned, TV-Dish, CO Detectors, Ceiling Fan(s), Sump Pump
Fireplace Y
Appliance Range, Microwave, Dishwasher, Refrigerator, Washer, Dryer
Laundry Gas Dryer Hookup, In Unit
Exterior
Exterior Feature Deck, Dog Run, Storms/Screens
Parking Features Attached
Garage Spaces 2.0
Community Features Park, Curbs, Sidewalks, Street Lights, Street Paved
Roof Type Asphalt
Building
Lot Description Corner Lot, Cul-De-Sac, Sidewalks, Streetlights, Wood Fence
Sewer Public Sewer
Water Public
New Construction false
Schools
Elementary Schools Three Oaks School
Middle Schools Cary Junior High School
High Schools Cary-Grove Community High School
School District 26 , 26, 155
Others
HOA Fee Include None
Ownership Fee Simple
Special Listing Condition None
Read Less
Want to know what your home might be worth? Contact us for a FREE valuation!

Our team is ready to help you sell your home for the highest possible price ASAP

© 2024 Listings courtesy of MRED as distributed by MLS GRID. All Rights Reserved.
Bought with Matthew Meyers • Baird & Warner Fox Valley - Geneva

GET MORE INFORMATION





