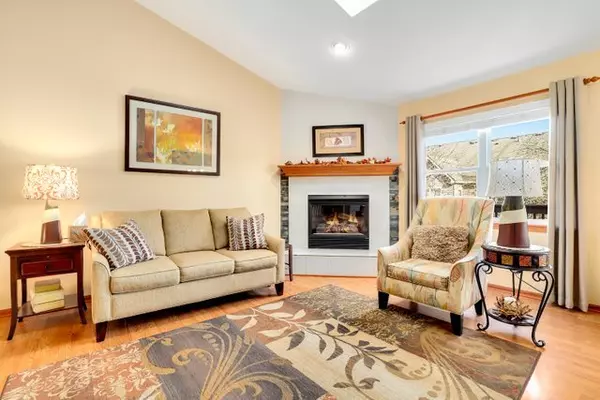$230,000
$235,000
2.1%For more information regarding the value of a property, please contact us for a free consultation.
261 Dunridge CIR East Dundee, IL 60118
3 Beds
2 Baths
1,800 SqFt
Key Details
Sold Price $230,000
Property Type Townhouse
Sub Type T3-Townhouse 3+ Stories
Listing Status Sold
Purchase Type For Sale
Square Footage 1,800 sqft
Price per Sqft $127
Subdivision Dunridge Condos
MLS Listing ID 11277992
Sold Date 01/11/22
Bedrooms 3
Full Baths 2
HOA Fees $230/mo
Year Built 1996
Annual Tax Amount $3,520
Tax Year 2020
Lot Dimensions COMMON
Property Description
Rare opportunity to own a 3 bedroom in Dunridge Condominium subdivision! Two bedrooms are located upstairs including the primary with a walk-in closet. Fully renovated bathroom with double sinks, granite countertops, and a beautifully tiled European walk-in shower. On the main level is the family room with a gas fireplace, dining area and beautiful kitchen. The kitchen has waterfall edge granite countertops and stainless steel appliances. Access to the spacious deck from the kitchen for all your grilling and entertaining needs. The lower level is finished with an additional family room, bedroom, office nook, full bathroom and laundry room. Tons of additional storage is located in the lower level under the stairs and on the main level there is an access door with a full lighted area, make sure to check them out. Come see this home before it's gone!!
Location
State IL
County Kane
Area Dundee / East Dundee / Sleepy Hollow / West Dundee
Rooms
Basement English
Interior
Interior Features Vaulted/Cathedral Ceilings, Skylight(s), Hardwood Floors, Wood Laminate Floors, Laundry Hook-Up in Unit, Storage, Built-in Features, Walk-In Closet(s)
Heating Natural Gas, Forced Air
Cooling Central Air
Fireplaces Number 1
Fireplaces Type Attached Fireplace Doors/Screen, Gas Log, Gas Starter
Equipment TV-Cable, CO Detectors, Ceiling Fan(s)
Fireplace Y
Appliance Range, Microwave, Dishwasher, High End Refrigerator, Washer, Dryer, Disposal, Stainless Steel Appliance(s), Range Hood
Laundry Gas Dryer Hookup, Sink
Exterior
Exterior Feature Balcony, Storms/Screens, Cable Access
Parking Features Attached
Garage Spaces 2.0
Building
Story 3
Sewer Public Sewer
Water Public
New Construction false
Schools
Elementary Schools Parkview Elementary School
Middle Schools Carpentersville Middle School
High Schools Dundee-Crown High School
School District 300 , 300, 300
Others
HOA Fee Include Insurance,Exterior Maintenance,Lawn Care,Snow Removal,Other
Ownership Condo
Special Listing Condition None
Pets Allowed Cats OK, Dogs OK
Read Less
Want to know what your home might be worth? Contact us for a FREE valuation!

Our team is ready to help you sell your home for the highest possible price ASAP

© 2024 Listings courtesy of MRED as distributed by MLS GRID. All Rights Reserved.
Bought with Rebekah Wipperfurth • Redfin Corporation

GET MORE INFORMATION





