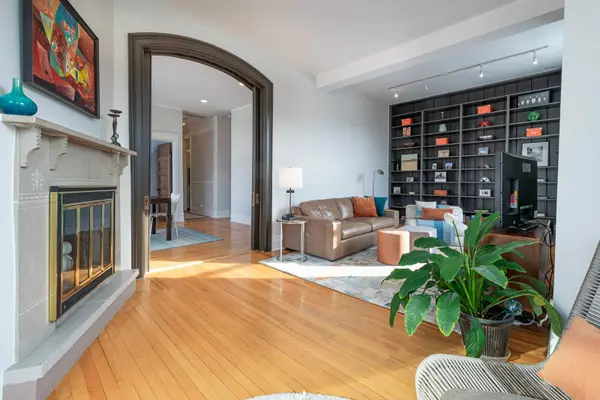$499,900
$499,900
For more information regarding the value of a property, please contact us for a free consultation.
4059 N Greenview AVE #3N Chicago, IL 60613
2 Beds
2 Baths
Key Details
Sold Price $499,900
Property Type Condo
Sub Type Condo,Low Rise (1-3 Stories)
Listing Status Sold
Purchase Type For Sale
Subdivision Graceland West
MLS Listing ID 11317132
Sold Date 03/25/22
Bedrooms 2
Full Baths 2
HOA Fees $377/mo
Year Built 1895
Annual Tax Amount $6,480
Tax Year 2020
Lot Dimensions COMMON
Property Description
Stunning condo in this Graceland West majestic vintage greystone building! You won't find another one like this! Unbelievable sunlight in the entire condo from huge windows. Amazing vintage character and detail throughout including 10' ceilings, original pocket doors, a turret that overlooks the tree tops and hardwood floors. The spacious floor plan was originally a 3 bedroom that was converted to a large 2 bedroom plus an office. The living room has floor to ceiling built-in shelves, an original decorative fireplace and the turret sitting space which is a great place to enjoy your coffee and a good book. The separate dining room is perfect for entertaining. The kitchen has been updated with white cabinetry and countertops, stainless steel appliances and also features a skylight and a unique beadboard ceiling. The primary bedroom easily fits a king sized bed in addition to other furniture. The second bedroom has an attached bathroom with classic white subway tile. The bonus office space is perfect for working at home, yet keeping your office out of your living space. Recently added central air, in-unit laundry and garage parking complete the package! Heat is included in the assessments and the building has beautiful common grounds that include the front yard and a common back yard for enjoying those nice days. Fantastic location in the picturesque Graceland West neighborhood that is steps from Southport Corridor restaurants and nightlife and also in Blaine Elementary school district.
Location
State IL
County Cook
Area Chi - Lake View
Rooms
Basement None
Interior
Interior Features Skylight(s), Hardwood Floors, Laundry Hook-Up in Unit, Bookcases, Ceiling - 10 Foot, Separate Dining Room
Heating Radiator(s)
Cooling Central Air, Window/Wall Unit - 1
Fireplaces Number 1
Fireplaces Type Decorative
Fireplace Y
Appliance Range, Microwave, Dishwasher, Refrigerator, Washer, Dryer, Disposal, Stainless Steel Appliance(s), Range Hood
Laundry In Unit
Exterior
Exterior Feature Patio
Parking Features Detached
Garage Spaces 1.0
Building
Story 3
Sewer Public Sewer
Water Lake Michigan
New Construction false
Schools
Elementary Schools Blaine Elementary School
High Schools Lake View High School
School District 299 , 299, 299
Others
HOA Fee Include Heat,Water,Insurance,Exterior Maintenance,Lawn Care,Scavenger
Ownership Condo
Special Listing Condition List Broker Must Accompany
Pets Allowed Cats OK, Dogs OK
Read Less
Want to know what your home might be worth? Contact us for a FREE valuation!

Our team is ready to help you sell your home for the highest possible price ASAP

© 2024 Listings courtesy of MRED as distributed by MLS GRID. All Rights Reserved.
Bought with Sara McCarthy • Keller Williams ONEChicago

GET MORE INFORMATION





