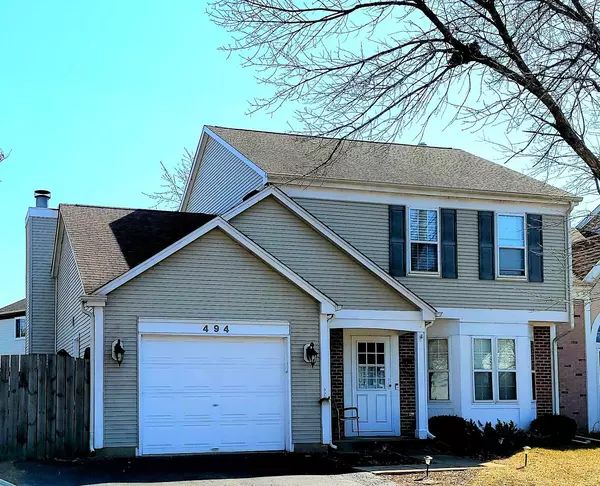$244,900
$239,900
2.1%For more information regarding the value of a property, please contact us for a free consultation.
494 Buckingham DR Grayslake, IL 60030
2 Beds
1.5 Baths
1,608 SqFt
Key Details
Sold Price $244,900
Property Type Single Family Home
Sub Type 1/2 Duplex
Listing Status Sold
Purchase Type For Sale
Square Footage 1,608 sqft
Price per Sqft $152
Subdivision College Trail
MLS Listing ID 11348991
Sold Date 04/18/22
Bedrooms 2
Full Baths 1
Half Baths 1
Year Built 1991
Annual Tax Amount $7,200
Tax Year 2020
Lot Dimensions 62 X 100 X 48 X96
Property Description
Be Impressed as you step through the Front Door of this Stunning Home in a Lovely Community! The Astute Buyer will appreciate all the Many Upgrades the Proud Owners have done! Main Floor features a Spacious LR with Large Bay Window, Light and Bright Kitchen and Eating Area with an Abundance of Lovely high End Cabinets, Granite Counter-tops, and Convenient Island! Gorgeous newly remodeled Powder Rm! Family Room offers a Beautiful Gas Log Fireplace to enjoy on chilly evenings. There is a B-I Pull Down Screen & Projector plus the Convenient Bar Cabinet with Wine Cooler to entertain your Family and Guests with Movie Night or Super Bowl Parties! From this Great Entertainment Area, Step out to the 3/4 Season Room where you can spend Summer Evenings minus Mesquitoes, or watch the Seasons Change! Upper Level features an Oversized Master BR with W-I Closet, 2nd BR, and Loft could be 3rdBR/Den/Office with Skylights where you can enjoy the Water View. Full Shared Bath with Storage Overhead. Attached Gar has pull down stairs to Attic for Additional Storage. Fully Fenced Rear yard with Above Ground Pool for Great Summer Fun! This Well Maintained Home is Freshly Painted and has New Flooring thru out! There is Absolutely nothing to do but Move In.
Location
State IL
County Lake
Area Gages Lake / Grayslake / Hainesville / Third Lake / Wildwood
Rooms
Basement None
Interior
Interior Features Vaulted/Cathedral Ceilings, Skylight(s), Bar-Dry, Wood Laminate Floors, First Floor Laundry, Laundry Hook-Up in Unit, Storage, Walk-In Closet(s), Some Wood Floors, Dining Combo, Drapes/Blinds, Granite Counters
Heating Natural Gas, Forced Air
Cooling Central Air
Fireplaces Number 1
Fireplaces Type Attached Fireplace Doors/Screen, Gas Log, Gas Starter
Equipment Humidifier, CO Detectors, Ceiling Fan(s)
Fireplace Y
Laundry Gas Dryer Hookup, In Unit
Exterior
Exterior Feature Porch Screened, Above Ground Pool, Storms/Screens
Parking Features Attached
Garage Spaces 1.0
Amenities Available Bike Room/Bike Trails, School Bus, Water View
Roof Type Asphalt
Building
Lot Description Fenced Yard, Water View
Story 2
Sewer Public Sewer, Sewer-Storm
Water Public
New Construction false
Schools
School District 50 , 50, 127
Others
HOA Fee Include None
Ownership Fee Simple
Special Listing Condition None
Pets Allowed Cats OK, Dogs OK
Read Less
Want to know what your home might be worth? Contact us for a FREE valuation!

Our team is ready to help you sell your home for the highest possible price ASAP

© 2024 Listings courtesy of MRED as distributed by MLS GRID. All Rights Reserved.
Bought with Sandra Amidei • RE/MAX Suburban

GET MORE INFORMATION





