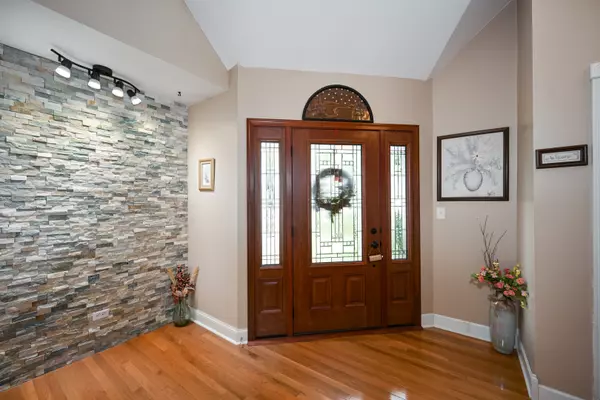$490,000
$515,900
5.0%For more information regarding the value of a property, please contact us for a free consultation.
26W055 Cree LN Wheaton, IL 60189
4 Beds
2 Baths
3,020 SqFt
Key Details
Sold Price $490,000
Property Type Single Family Home
Sub Type Detached Single
Listing Status Sold
Purchase Type For Sale
Square Footage 3,020 sqft
Price per Sqft $162
Subdivision Arrowhead
MLS Listing ID 11280630
Sold Date 04/18/22
Style Traditional
Bedrooms 4
Full Baths 2
Year Built 1970
Annual Tax Amount $7,279
Tax Year 2020
Lot Size 0.330 Acres
Lot Dimensions 124 X 120 X 125 X 120
Property Description
Talk about the perfect house? Picturesque ranch with a bonus room and 4th bedroom on the second level! Quiet cul-de-sac location on a dead-end street in Arrowhead. Beautifully updated kitchen with granite tops, white cabinetry, center island, soft close drawers, built in pantry, cooktop and black stainless appliances - breakfast area or small family room complete with a wood burning fireplace! First floor laundry, garage and exterior access here - how convenient! Updated master bath with double sinks, separate whirlpool and shower and travertine tile. Hardwood flooring throughout kitchen, dining room, living room and 3 bedrooms. Dining room with crown molding and chair rail. Spacious family room/ bonus room on the second level and a 4th bedroom - perfect for guests or multi-generational family living. Rough in for plumbing on second level, and walk-in attic space that can be finished for more living room! Great storage throughout, unfinished basement with crawl. Rough in for plumbing on second level. Garage features the super durable epoxy floor - no mess, no fuss. Built in cabinetry for additional storage.
Location
State IL
County Du Page
Area Wheaton
Rooms
Basement Partial
Interior
Interior Features Hardwood Floors, First Floor Bedroom, First Floor Laundry, First Floor Full Bath, Some Carpeting, Some Wood Floors, Granite Counters, Some Wall-To-Wall Cp
Heating Natural Gas, Forced Air
Cooling Central Air
Fireplaces Number 1
Fireplaces Type Wood Burning, Gas Starter
Equipment Humidifier, TV-Cable, Ceiling Fan(s), Sump Pump
Fireplace Y
Appliance Double Oven, Microwave, Dishwasher, Refrigerator, Washer, Dryer, Disposal, Stainless Steel Appliance(s), Gas Cooktop
Laundry Gas Dryer Hookup, In Unit
Exterior
Exterior Feature Deck, Storms/Screens
Parking Features Attached
Garage Spaces 2.0
Community Features Street Paved
Roof Type Asphalt
Building
Lot Description Cul-De-Sac
Sewer Public Sewer
Water Public
New Construction false
Schools
Elementary Schools Wiesbrook Elementary School
Middle Schools Hubble Middle School
High Schools Wheaton Warrenville South H S
School District 200 , 200, 200
Others
HOA Fee Include None
Ownership Fee Simple
Special Listing Condition None
Read Less
Want to know what your home might be worth? Contact us for a FREE valuation!

Our team is ready to help you sell your home for the highest possible price ASAP

© 2024 Listings courtesy of MRED as distributed by MLS GRID. All Rights Reserved.
Bought with Kathy Loth • RE/MAX Suburban

GET MORE INFORMATION





