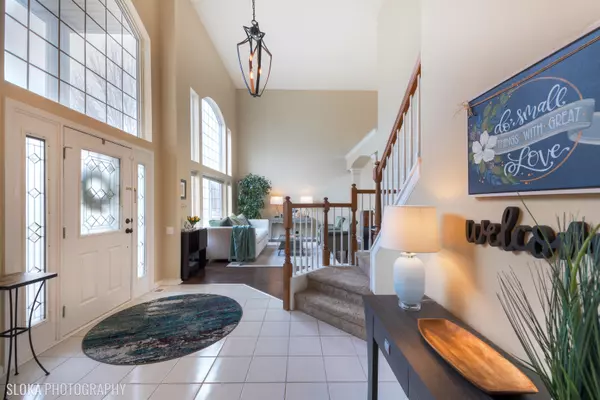$467,500
$412,000
13.5%For more information regarding the value of a property, please contact us for a free consultation.
1 Fieldcrest CT Algonquin, IL 60102
4 Beds
3.5 Baths
3,371 SqFt
Key Details
Sold Price $467,500
Property Type Single Family Home
Sub Type Detached Single
Listing Status Sold
Purchase Type For Sale
Square Footage 3,371 sqft
Price per Sqft $138
Subdivision Falcon Ridge
MLS Listing ID 11344649
Sold Date 04/21/22
Style Contemporary
Bedrooms 4
Full Baths 3
Half Baths 1
Year Built 1992
Annual Tax Amount $8,650
Tax Year 2020
Lot Size 10,149 Sqft
Lot Dimensions 41 X 86 X 127 X 75 X 210
Property Description
**Multiple Offers Received - Highest & Best due by 2pm on 3/20** There is so much to love about this gorgeous property, its peaceful views and cul de sac location! Two story foyer, living and dining rooms with bright natural light shining throughout the main level. Gorgeous gray and white kitchen with stainless appliances, center island with quartz counters, pantry and planning desk. The kitchen and eating area are open to the family room which features a wood burning fireplace and luxury vinyl plank flooring. Spectacular custom cabinetry in the den, updated powder room and custom built-in hall tree in the foyer. Upstairs, the primary suite features a 2nd fireplace, large walk-in closet and private bath with dual sink vanity, separate tub and shower. Three additional spacious bedrooms are found upstairs with a lovely hall bath and 2nd floor laundry! Light and bright finished walkout basement with new carpet, abundant storage and a full bathroom. NEW Andersen sliders, downstairs carpet, concrete walkways, interior paint and newer mechanicals also. Be ready to enjoy your private fenced in backyard from the deck or paver patio, taking in the sights and sounds of the adjacent nature preserve. All of this while being in a fantastic location; minutes from the Randall Road corridor, downtown Algonquin, the Prairie Trail, schools and so much more. Schedule a showing today!
Location
State IL
County Mc Henry
Area Algonquin
Rooms
Basement Walkout
Interior
Interior Features Vaulted/Cathedral Ceilings, Hardwood Floors, Wood Laminate Floors, Second Floor Laundry, Built-in Features, Walk-In Closet(s)
Heating Natural Gas, Forced Air
Cooling Central Air
Fireplaces Number 2
Fireplaces Type Attached Fireplace Doors/Screen, Gas Starter
Equipment Humidifier, Water-Softener Owned, Security System, CO Detectors, Ceiling Fan(s), Sump Pump, Radon Mitigation System
Fireplace Y
Appliance Range, Microwave, Dishwasher, Refrigerator, Washer, Dryer, Disposal, Water Softener
Laundry Gas Dryer Hookup, In Unit
Exterior
Exterior Feature Deck, Patio, Brick Paver Patio, Storms/Screens
Parking Features Attached
Garage Spaces 2.0
Community Features Park, Curbs, Sidewalks, Street Lights, Street Paved
Roof Type Asphalt
Building
Lot Description Cul-De-Sac, Fenced Yard, Nature Preserve Adjacent, Landscaped
Sewer Public Sewer
Water Public
New Construction false
Schools
Elementary Schools Neubert Elementary School
Middle Schools Westfield Community School
High Schools H D Jacobs High School
School District 300 , 300, 300
Others
HOA Fee Include None
Ownership Fee Simple
Special Listing Condition None
Read Less
Want to know what your home might be worth? Contact us for a FREE valuation!

Our team is ready to help you sell your home for the highest possible price ASAP

© 2024 Listings courtesy of MRED as distributed by MLS GRID. All Rights Reserved.
Bought with Bohdan Zhukotanskyy • KOMAR

GET MORE INFORMATION





