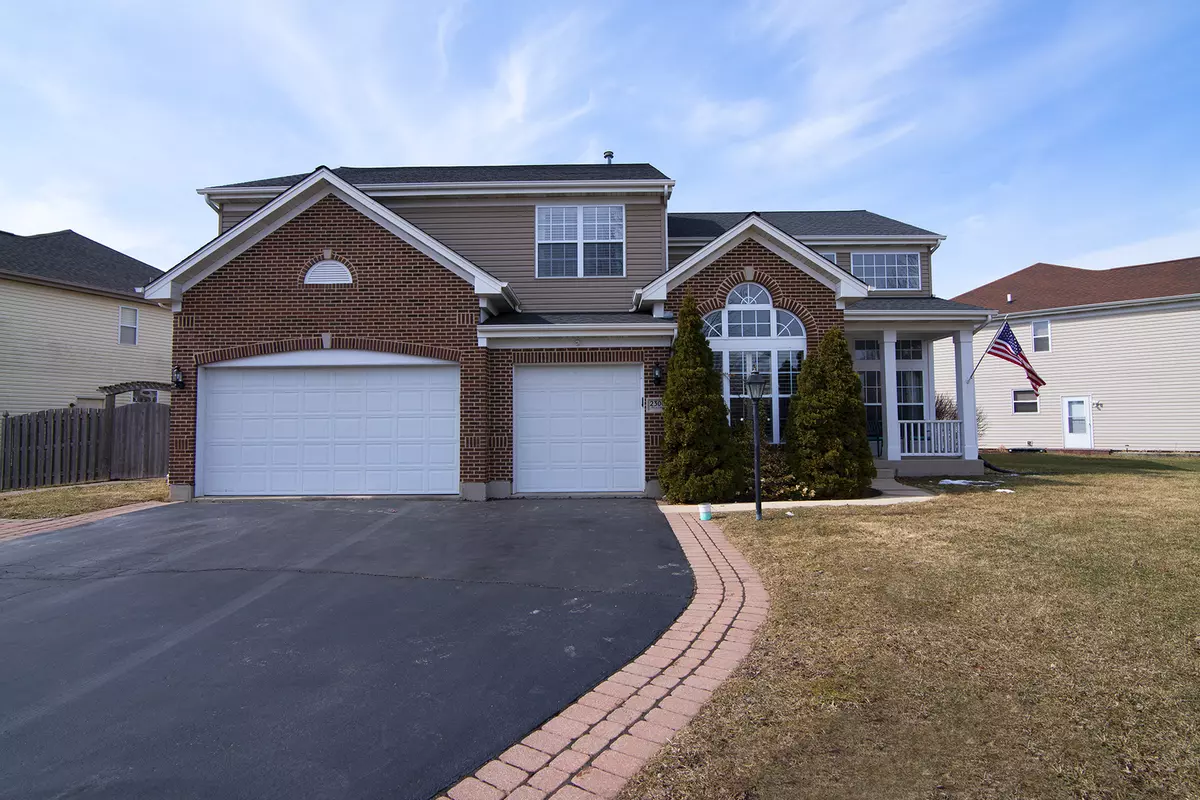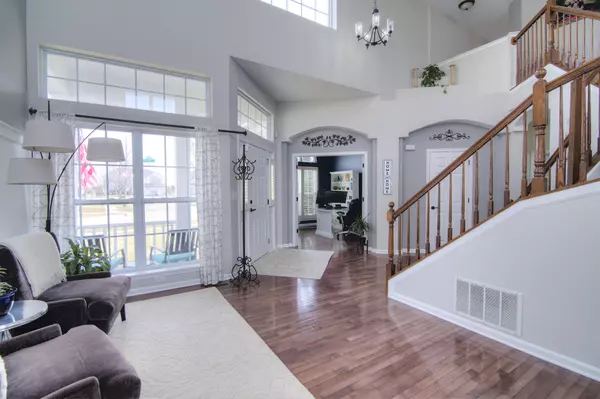$480,000
$450,000
6.7%For more information regarding the value of a property, please contact us for a free consultation.
2300 Tracy LN Algonquin, IL 60102
4 Beds
3.5 Baths
2,994 SqFt
Key Details
Sold Price $480,000
Property Type Single Family Home
Sub Type Detached Single
Listing Status Sold
Purchase Type For Sale
Square Footage 2,994 sqft
Price per Sqft $160
Subdivision Willoughby Farms Estates
MLS Listing ID 11348636
Sold Date 05/06/22
Style Traditional
Bedrooms 4
Full Baths 3
Half Baths 1
HOA Fees $43/ann
Year Built 2000
Annual Tax Amount $10,010
Tax Year 2020
Lot Size 10,097 Sqft
Lot Dimensions 0.23
Property Description
MULTIPLE OFFERS RECEIVED. Highest & Best Offers due Monday by 4pm. Look no further... you found the perfect home nestled in Willoughby Farms Estates complete with smart home features including security, audio and lighting. Imagine coming home, parking inside the 3 car garage, walking into the mud room & hanging up your coat where you'll be greeted by the spacious & welcoming family room, which is appointed with plantation shutters, Bose surround sound, and located just off the stunning kitchen with granite countertops & stainless appliances. When your guests step onto the front porch and inside the front door they'll be welcomed by the dramatic 2-story foyer & hardwood floors in the living and dining room & French doors leading to the home office. The second level of this home boasts an incredibly spacious primary bedroom with an attached full bath with 2 separate vanities, a garden tub, separate shower & water closet. Just down the hall are two more generous bedrooms with walk-in closets. The 2nd story loft could easily be finished off to offer an additional bedroom. The finished basement offers a large 4th bedroom with walk-in closet and an attached full bath as well as a recreation room with surround sound and plenty of storage. Spend the upcoming summer evenings on the gorgeous brick paver patio listening to the outdoor speakers in the fully fenced yard. New furnace & A/C in 2020, new Angel water softener & whole water filtration system in 2019. Showings allowed 3/19 & 3/20.
Location
State IL
County Kane
Area Algonquin
Rooms
Basement Full
Interior
Interior Features Vaulted/Cathedral Ceilings, Hardwood Floors, In-Law Arrangement, First Floor Laundry, Walk-In Closet(s), Open Floorplan, Granite Counters
Heating Natural Gas, Forced Air
Cooling Central Air
Equipment Humidifier, Water-Softener Owned, Security System, CO Detectors, Ceiling Fan(s), Sump Pump, Radon Mitigation System
Fireplace N
Appliance Range, Microwave, Dishwasher, Refrigerator, Washer, Dryer, Disposal, Stainless Steel Appliance(s), Water Softener Owned
Laundry Gas Dryer Hookup, In Unit
Exterior
Exterior Feature Patio, Porch, Brick Paver Patio, Storms/Screens
Parking Features Attached
Garage Spaces 3.0
Community Features Curbs, Sidewalks, Street Lights, Street Paved
Roof Type Asphalt
Building
Lot Description Landscaped
Sewer Public Sewer
Water Public
New Construction false
Schools
Elementary Schools Westfield Community School
Middle Schools Westfield Community School
High Schools H D Jacobs High School
School District 300 , 300, 300
Others
HOA Fee Include Other
Ownership Fee Simple
Special Listing Condition None
Read Less
Want to know what your home might be worth? Contact us for a FREE valuation!

Our team is ready to help you sell your home for the highest possible price ASAP

© 2024 Listings courtesy of MRED as distributed by MLS GRID. All Rights Reserved.
Bought with Kaitlin Allen • Baird & Warner

GET MORE INFORMATION





