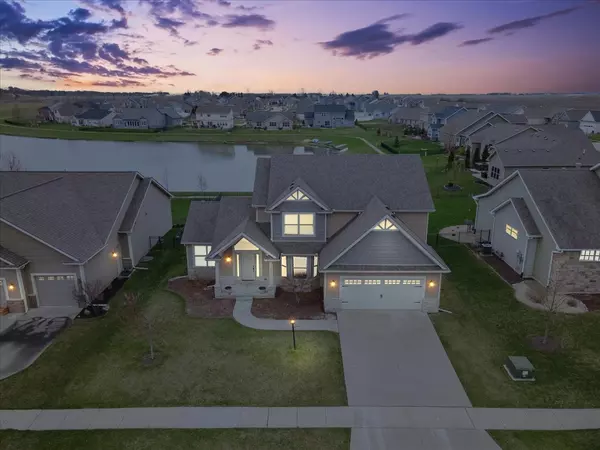$415,500
$408,000
1.8%For more information regarding the value of a property, please contact us for a free consultation.
1203 Declaration DR Savoy, IL 61874
5 Beds
3.5 Baths
2,368 SqFt
Key Details
Sold Price $415,500
Property Type Single Family Home
Sub Type Detached Single
Listing Status Sold
Purchase Type For Sale
Square Footage 2,368 sqft
Price per Sqft $175
Subdivision Liberty On The Lakes
MLS Listing ID 11375454
Sold Date 05/31/22
Style Traditional
Bedrooms 5
Full Baths 3
Half Baths 1
HOA Fees $16/ann
Year Built 2013
Annual Tax Amount $8,649
Tax Year 2020
Lot Size 1,028 Sqft
Lot Dimensions 70X120X70.65X130
Property Description
OFFER ACCEPTED 4/18/22 CONTRACT OUT FOR FINAL INITIALS. Stunning, Armstrong built home with amazing views overlooking the neighborhood lake! Perfect for entertaining, the floor plan is open and bright with a formal living room, and a large family room that is anchored by the fireplace, a spacious kitchen and dining room-all featuring beautiful hardwood floors. Upstairs you will be delighted to find the master bedroom that offers a large walk in closet, with a fold down ironing board, double vanity plus an oversized ceramic tile double shower. You'll also discover three more bedrooms and the second full bathroom. The laundry room is also conveniently located on the 2nd floor and includes the clothes washer & dryer. The partially finished basement features the second family room, fifth bedroom and the 3rd full bath plus an unfinished area that is perfect for storage. Outside you will fall in love with the view of the 10 acre lake from your deck inside of the fenced in backyard. The garage is a bonus having a tanden third space for that collector toy, boat or the ultimate workshop. Showings require 24 hour notice so call your realtor and get on the calendar today!
Location
State IL
County Champaign
Area Champaign, Savoy
Rooms
Basement Full
Interior
Interior Features Vaulted/Cathedral Ceilings, Wood Laminate Floors, Second Floor Laundry, Walk-In Closet(s), Open Floorplan
Heating Natural Gas, Forced Air
Cooling Central Air
Fireplaces Number 1
Fireplaces Type Gas Log
Equipment Radon Mitigation System
Fireplace Y
Appliance Range, Microwave, Dishwasher, Refrigerator, Disposal
Laundry Gas Dryer Hookup, Electric Dryer Hookup
Exterior
Exterior Feature Deck
Parking Features Attached
Garage Spaces 3.0
Community Features Lake, Water Rights, Curbs, Sidewalks, Street Paved
Roof Type Asphalt
Building
Lot Description Fenced Yard, Pond(s), Water View
Sewer Public Sewer
Water Public
New Construction false
Schools
Elementary Schools Unit 4 Of Choice
Middle Schools Champaign/Middle Call Unit 4 351
High Schools Central High School
School District 4 , 4, 4
Others
HOA Fee Include Lake Rights
Ownership Fee Simple w/ HO Assn.
Special Listing Condition None
Read Less
Want to know what your home might be worth? Contact us for a FREE valuation!

Our team is ready to help you sell your home for the highest possible price ASAP

© 2024 Listings courtesy of MRED as distributed by MLS GRID. All Rights Reserved.
Bought with Michael Hogue • RE/MAX REALTY ASSOCIATES-CHA

GET MORE INFORMATION





