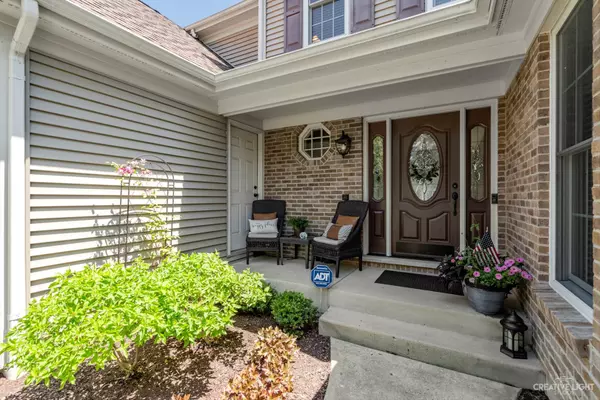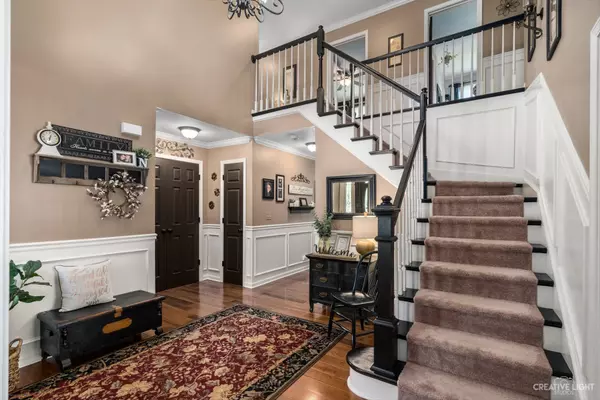$480,000
$479,900
For more information regarding the value of a property, please contact us for a free consultation.
15 HAVERFORD CT Algonquin, IL 60102
5 Beds
3.5 Baths
2,900 SqFt
Key Details
Sold Price $480,000
Property Type Single Family Home
Sub Type Detached Single
Listing Status Sold
Purchase Type For Sale
Square Footage 2,900 sqft
Price per Sqft $165
Subdivision Willoughby Farms Estates
MLS Listing ID 11438936
Sold Date 07/28/22
Bedrooms 5
Full Baths 3
Half Baths 1
Year Built 1995
Annual Tax Amount $9,419
Tax Year 2021
Lot Size 0.253 Acres
Lot Dimensions 60X78X50X65X161X99
Property Description
Shows like a model! Great cul-de-sac location! 2-story foyer with custom wainscoting, chair rail and crown molding! Gourmet eat-in kitchen with custom white cabinetry with crown molding, center island with cooktop, tile backsplash, stainless steel appliances, planning desk and walk-in pantry! Separate formal dining room with crown molding, wainscoting and butler bar! Cozy family room with vaulted ceilings and floor to ceiling brick fireplace with accent lighting! Open concept living room with cathedral ceiling, crown molding and large 1/2 round window! Convenient 1st floor laundry! Spacious master bedroom with vaulted ceilings, crown molding and plant shelf and private upgraded bath with whirlpool tub, oversized walk-in shower with body sprayers and dual sink vanity! Gracious size secondary bedrooms! Huge loft overlooks family room! Full finished basement with rec room with extra recessed lighting, billiards area, full bath and French doors leading to the 5th bedroom! New LG washer & dryer 2020! Maintenance free Trex custom deck with integrated lighting! Separate concrete patio with pergola! Firepit! Great location close to the Randall Rd corridor, shopping and restaurants!
Location
State IL
County Kane
Area Algonquin
Rooms
Basement Partial
Interior
Interior Features Vaulted/Cathedral Ceilings, Bar-Dry
Heating Natural Gas
Cooling Central Air
Fireplaces Number 1
Fireplaces Type Wood Burning, Gas Starter
Equipment Humidifier, TV-Cable, Security System, Ceiling Fan(s), Sump Pump
Fireplace Y
Appliance Range, Microwave, Dishwasher, Refrigerator, Bar Fridge, Washer, Dryer, Disposal
Exterior
Exterior Feature Deck
Parking Features Attached
Garage Spaces 3.0
Community Features Park, Tennis Court(s), Lake, Curbs, Sidewalks, Street Lights, Street Paved
Roof Type Asphalt
Building
Lot Description Corner Lot, Cul-De-Sac
Sewer Public Sewer
Water Public
New Construction false
Schools
School District 300 , 300, 300
Others
HOA Fee Include None
Ownership Fee Simple w/ HO Assn.
Special Listing Condition None
Read Less
Want to know what your home might be worth? Contact us for a FREE valuation!

Our team is ready to help you sell your home for the highest possible price ASAP

© 2024 Listings courtesy of MRED as distributed by MLS GRID. All Rights Reserved.
Bought with Sarah Drobick • iHome Real Estate

GET MORE INFORMATION





