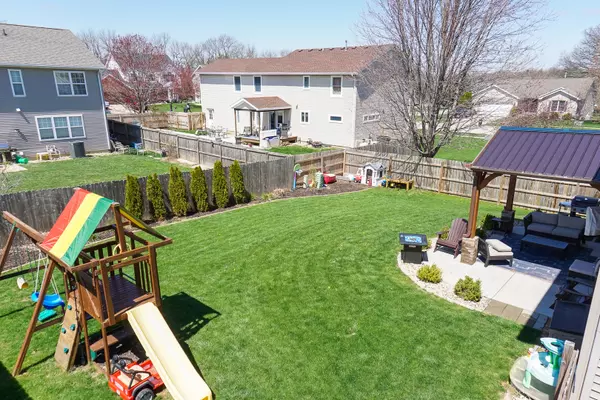$399,000
$350,000
14.0%For more information regarding the value of a property, please contact us for a free consultation.
2503 Stelt DR Bloomington, IL 61705
5 Beds
3.5 Baths
3,224 SqFt
Key Details
Sold Price $399,000
Property Type Single Family Home
Sub Type Detached Single
Listing Status Sold
Purchase Type For Sale
Square Footage 3,224 sqft
Price per Sqft $123
Subdivision Fox Lake
MLS Listing ID 11381244
Sold Date 08/24/22
Style Traditional
Bedrooms 5
Full Baths 3
Half Baths 1
HOA Fees $8/ann
Year Built 2016
Annual Tax Amount $6,238
Tax Year 2020
Lot Size 7,840 Sqft
Lot Dimensions 66.30X115
Property Description
Pottery Barn Perfect! Beautiful two story home in Fox Lake Subdivision! 5 Bedrooms, 3.5 bath in Bloomington situated on a sizable lot with a fenced in backyard (covered area in the corner of the fence perfect for a lawn mower or for garden tools), covered patio with outside gas line for a grill (great for entertaining). Spacious two car garage with a bump out for additional storage. Two story foyer, french doors to main floor formal dining room (or office), open concept family room and kitchen. Oversized eat-in kitchen featuring dark cabinets, Stainless steel appliances, center island, granite countertops, large walk-in pantry and ample cabinet space. Upstairs boasts 4 bedrooms, a large master suite with vaulted ceilings, en suite bathroom with soaking tub, separate shower and HUGE walk-in closet. Full finished basement with an additional family room, wet bar, 5th bedroom and full bathroom. Updates include: Newer light fixtures throughout, added 5th bedroom, full bath, Finished basement, newer covered patio, added cabinets in living room and more!! MUST SEE!!!!
Location
State IL
County Mc Lean
Area Bloomington
Rooms
Basement Full
Interior
Interior Features Wood Laminate Floors, Second Floor Laundry, Built-in Features, Walk-In Closet(s)
Heating Natural Gas
Cooling Central Air
Fireplaces Number 1
Fireplaces Type Gas Log
Fireplace Y
Exterior
Parking Features Attached
Garage Spaces 2.0
Community Features Curbs, Sidewalks, Street Lights, Street Paved
Roof Type Asphalt
Building
Sewer Public Sewer
Water Public
New Construction false
Schools
Elementary Schools Pepper Ridge Elementary
Middle Schools Parkside Jr High
High Schools Normal Community West High Schoo
School District 5 , 5, 5
Others
HOA Fee Include Other
Ownership Fee Simple
Special Listing Condition None
Read Less
Want to know what your home might be worth? Contact us for a FREE valuation!

Our team is ready to help you sell your home for the highest possible price ASAP

© 2024 Listings courtesy of MRED as distributed by MLS GRID. All Rights Reserved.
Bought with Scott Walk • Keller Williams Revolution

GET MORE INFORMATION





