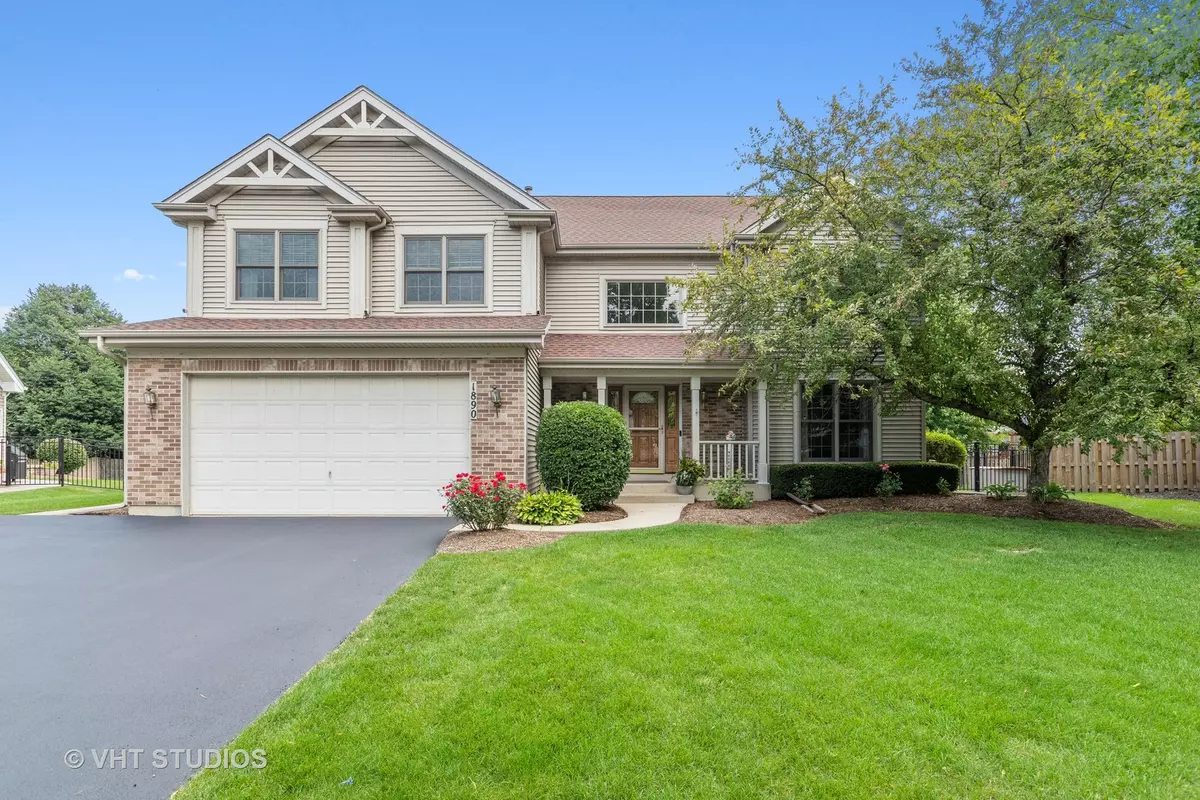$461,250
$449,900
2.5%For more information regarding the value of a property, please contact us for a free consultation.
1890 Peach Tree LN Algonquin, IL 60102
4 Beds
2.5 Baths
2,334 SqFt
Key Details
Sold Price $461,250
Property Type Single Family Home
Sub Type Detached Single
Listing Status Sold
Purchase Type For Sale
Square Footage 2,334 sqft
Price per Sqft $197
Subdivision Willoughby Farms
MLS Listing ID 11482965
Sold Date 10/07/22
Style Colonial
Bedrooms 4
Full Baths 2
Half Baths 1
Year Built 1992
Annual Tax Amount $8,631
Tax Year 2020
Lot Size 0.312 Acres
Lot Dimensions 70 X 156 X 119 X 137
Property Description
BEAUTIFUL BACKYARD OASIS! Must see this Stunning 4 Bedroom, 2.5 Bath home. Be impressed by soaring family room ceiling and an open concept plan which features an updated kitchen with Stainless Steel Appliances, center island with stove top, beautiful Granite Countertops, and a wall Double Oven. Head upstairs by one of the dual staircases that this home features. Relax and enjoy the newly remodeled master suite with jacuzzi tub, oversized shower with bench and marble tile throughout. The master bath connects to the large walk-in closet complete with drawers and shelves to keep your things organized. Upstairs you will also find 3 other bedrooms and the remodeled second bath. Escape to your own sprawling backyard paradise with a sparkling 42 x 18 pool, complete with a slide and diving board along with an inground hot tub. Feel like you are in the tropics with your very own Palm Tree. This home also features a finished basement with two bonus rooms that can function as an office and workout room. This home is in a wonderful neighborhood close to schools and shopping.
Location
State IL
County Kane
Area Algonquin
Rooms
Basement Full
Interior
Heating Natural Gas, Forced Air
Cooling Central Air
Fireplaces Number 1
Fireplaces Type Wood Burning
Equipment Humidifier, Water-Softener Owned, TV-Cable, CO Detectors, Ceiling Fan(s), Sump Pump, Backup Sump Pump;
Fireplace Y
Appliance Range, Microwave, Dishwasher, Refrigerator, Freezer, Washer, Dryer, Disposal, Stainless Steel Appliance(s)
Laundry Gas Dryer Hookup, In Unit
Exterior
Exterior Feature Patio, Hot Tub, In Ground Pool, Storms/Screens
Parking Features Attached
Garage Spaces 2.0
Community Features Park, Tennis Court(s), Lake, Curbs, Sidewalks, Street Lights, Street Paved
Roof Type Asphalt
Building
Lot Description Fenced Yard, Landscaped
Sewer Public Sewer
Water Public
New Construction false
Schools
Elementary Schools Westfield Community School
Middle Schools Westfield Community School
High Schools H D Jacobs High School
School District 300 , 300, 300
Others
HOA Fee Include None
Ownership Fee Simple
Special Listing Condition None
Read Less
Want to know what your home might be worth? Contact us for a FREE valuation!

Our team is ready to help you sell your home for the highest possible price ASAP

© 2024 Listings courtesy of MRED as distributed by MLS GRID. All Rights Reserved.
Bought with Lisa Schutz • Baird & Warner Fox Valley - Geneva

GET MORE INFORMATION





