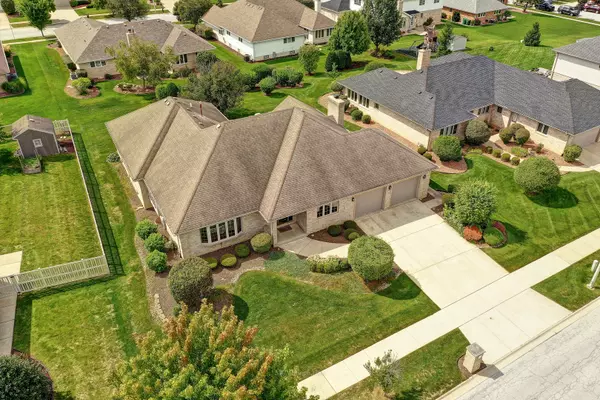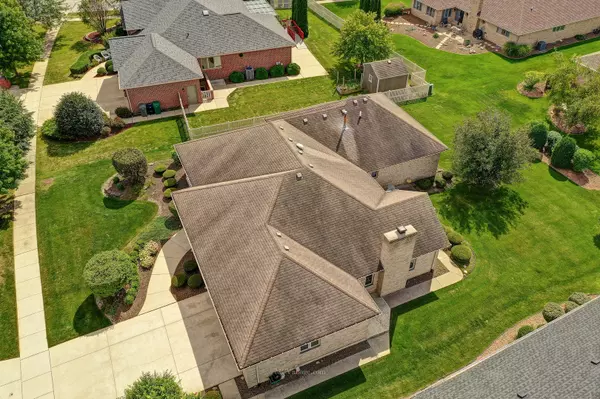$493,000
$519,900
5.2%For more information regarding the value of a property, please contact us for a free consultation.
17620 Allison LN Orland Park, IL 60467
3 Beds
3 Baths
2,650 SqFt
Key Details
Sold Price $493,000
Property Type Single Family Home
Sub Type Detached Single
Listing Status Sold
Purchase Type For Sale
Square Footage 2,650 sqft
Price per Sqft $186
Subdivision Eagle Ridge
MLS Listing ID 11617237
Sold Date 12/09/22
Style Ranch
Bedrooms 3
Full Baths 2
Half Baths 2
Year Built 1996
Annual Tax Amount $7,755
Tax Year 2020
Lot Size 0.270 Acres
Lot Dimensions 90 X 136
Property Description
Eagle Ridge Estates of Orland Park. Custom built all brick true ranch. Open concept design filled with natural light. Front entry foyer opens to living and dining rooms. Office/den off main entry. Wide hallways, oak floors, Hurd windows, solid oak doors, oversized trim work throughout home make this residence feel upscale. Gourmet kitchen with custom cabinetry, stainless appliances and bar area off breakfast nook. Family room with brick fireplace, vaulted ceilings and transom windows Master suite boasts, walk in closet, luxe bath with dual vanities, whirlpool tub and separate shower. Balance of generously sized bedrooms with large closets share full hall bathroom. Additional half bath for guests on main floor. Full basement with 1/2 bath, recreation room, game room, 2 storage rooms that could be also used as offices and a craft room that has a sink. 2-1/2 car garage, Outdoor entertaining space with large patio sitting area. Sprinkler system. All of your dining and entertainment is very close. Minutes to walking trails, a community park and entertainment. Metra station and expressways. Nothing to do but LIVE & ENJOY! SOLD As-Is estate sale.
Location
State IL
County Cook
Area Orland Park
Rooms
Basement Full
Interior
Interior Features Vaulted/Cathedral Ceilings, Bar-Wet, Hardwood Floors, First Floor Bedroom, First Floor Laundry, First Floor Full Bath, Walk-In Closet(s)
Heating Natural Gas, Forced Air
Cooling Central Air
Fireplaces Number 1
Fireplaces Type Gas Log, Gas Starter, Masonry
Equipment Central Vacuum, Sump Pump, Water Heater-Gas
Fireplace Y
Appliance Range, Microwave, Dishwasher, Refrigerator, Washer, Dryer
Laundry Gas Dryer Hookup, In Unit, Sink
Exterior
Exterior Feature Patio
Parking Features Attached
Garage Spaces 2.0
Community Features Park, Curbs, Sidewalks, Street Lights, Street Paved
Roof Type Asphalt
Building
Lot Description Landscaped
Sewer Public Sewer
Water Lake Michigan
New Construction false
Schools
High Schools Carl Sandburg High School
School District 135 , 135, 230
Others
HOA Fee Include None
Ownership Fee Simple
Special Listing Condition None
Read Less
Want to know what your home might be worth? Contact us for a FREE valuation!

Our team is ready to help you sell your home for the highest possible price ASAP

© 2024 Listings courtesy of MRED as distributed by MLS GRID. All Rights Reserved.
Bought with Christine Kaczmarski • CRIS REALTY

GET MORE INFORMATION





