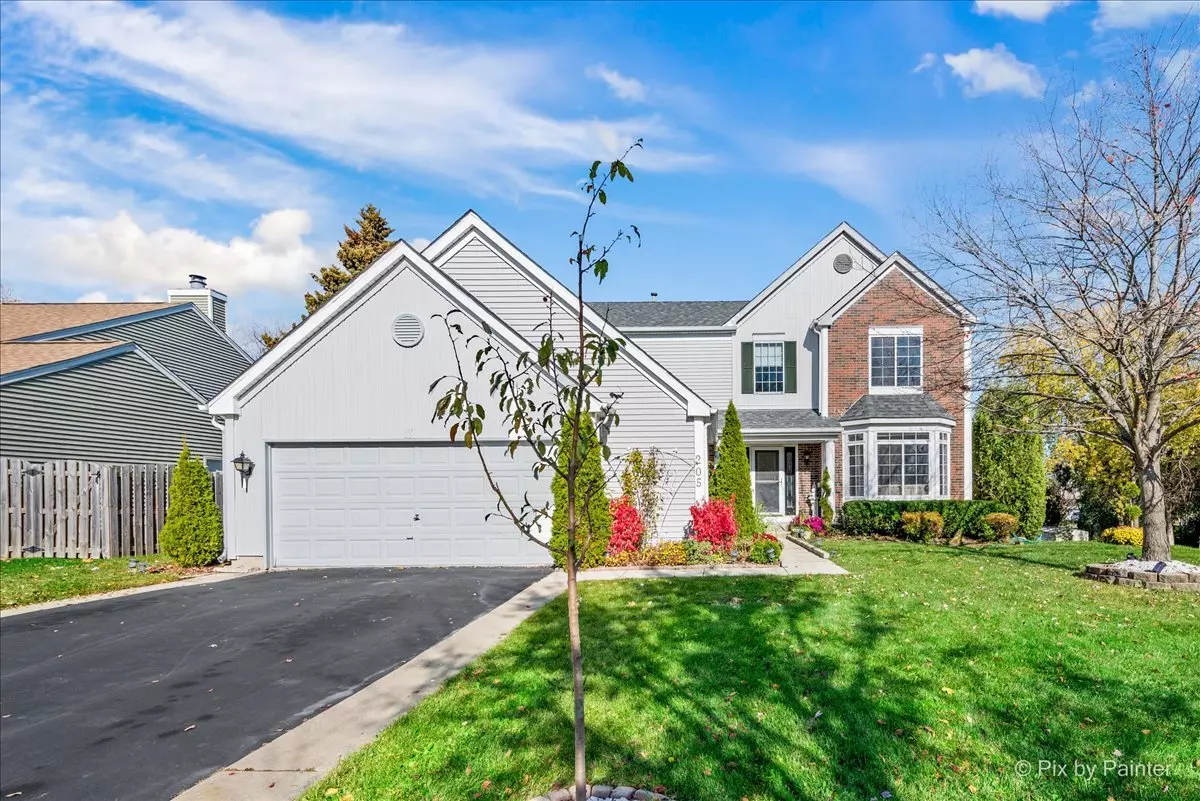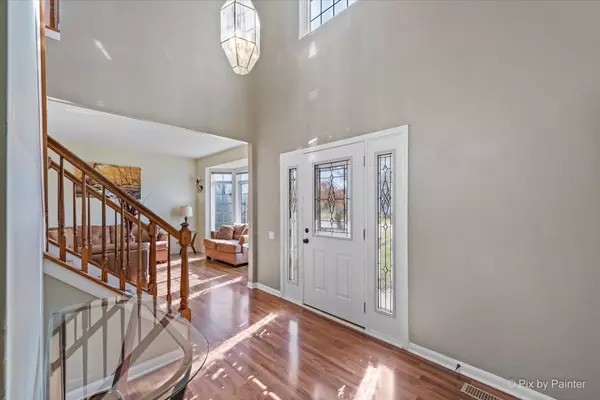$359,900
$359,900
For more information regarding the value of a property, please contact us for a free consultation.
205 Lake DR S Algonquin, IL 60102
4 Beds
2.5 Baths
3,252 SqFt
Key Details
Sold Price $359,900
Property Type Single Family Home
Sub Type Detached Single
Listing Status Sold
Purchase Type For Sale
Square Footage 3,252 sqft
Price per Sqft $110
Subdivision Falcon Ridge
MLS Listing ID 11663879
Sold Date 01/11/23
Bedrooms 4
Full Baths 2
Half Baths 1
Year Built 1994
Annual Tax Amount $8,611
Tax Year 2021
Lot Size 0.270 Acres
Lot Dimensions 11950
Property Description
Excellent Harrier Model in sought after Falcon Ridge Subdivision. A beautiful two-story foyer welcomes you home. Enjoy spacious living in this semi open floor plan model. Large & bright eat-in kitchen with plenty of counter and cabinet space opened to the cozy family room where you will find a nice gas fireplace. Right off the kitchen you will walk out to a two-level deck with peaceful views of the mature apple trees. Enjoy a formal dining room and a formal living room. The second floor offers four bedrooms, plus convenient laundry room and a comfortable owner's suite with luxury master bath. A Walkout basement with a huge recreational room, a wet bar, utility room, and a storage room with rough-in plumbing, plus sliding doors leading to a concrete deck and beautiful lot offering loads of space for outdoor gatherings. Great location, close to schools, fitness centers and bike trails, and everything Randall Rd has to offer! Put this on your "must see" list today!
Location
State IL
County Mc Henry
Area Algonquin
Rooms
Basement Walkout
Interior
Interior Features Second Floor Laundry, Walk-In Closet(s), Open Floorplan
Heating Natural Gas
Cooling Central Air
Fireplaces Number 1
Fireplaces Type Attached Fireplace Doors/Screen
Equipment Humidifier, CO Detectors, Ceiling Fan(s), Water Heater-Gas
Fireplace Y
Appliance Range, Dishwasher, Refrigerator, Washer, Dryer, Range Hood
Laundry In Unit
Exterior
Exterior Feature Deck, Patio
Parking Features Attached
Garage Spaces 2.0
Community Features Park, Curbs, Sidewalks, Street Lights, Street Paved
Roof Type Asphalt
Building
Lot Description Fenced Yard
Sewer Public Sewer
Water Public
New Construction false
Schools
Elementary Schools Lincoln Prairie Elementary Schoo
Middle Schools Westfield Community School
High Schools H D Jacobs High School
School District 300 , 300, 300
Others
HOA Fee Include None
Ownership Fee Simple
Special Listing Condition None
Read Less
Want to know what your home might be worth? Contact us for a FREE valuation!

Our team is ready to help you sell your home for the highest possible price ASAP

© 2024 Listings courtesy of MRED as distributed by MLS GRID. All Rights Reserved.
Bought with Roberto Wilczynski • Luna Realty Group

GET MORE INFORMATION





