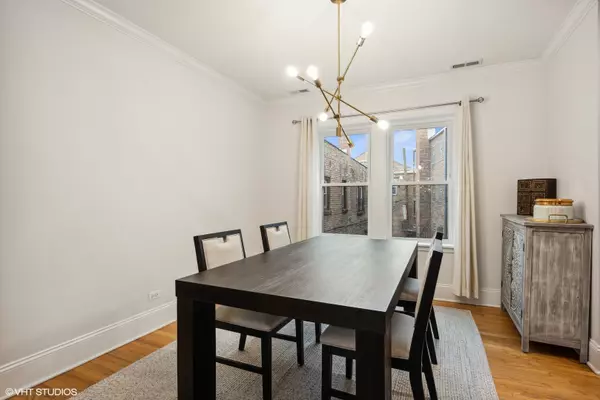$230,000
$225,000
2.2%For more information regarding the value of a property, please contact us for a free consultation.
1426 W CULLOM AVE #2 Chicago, IL 60613
1 Bed
1 Bath
Key Details
Sold Price $230,000
Property Type Condo
Sub Type Condo,Vintage
Listing Status Sold
Purchase Type For Sale
Subdivision Graceland West
MLS Listing ID 11691335
Sold Date 02/28/23
Bedrooms 1
Full Baths 1
HOA Fees $269/mo
Rental Info Yes
Year Built 1920
Annual Tax Amount $4,171
Tax Year 2021
Lot Dimensions COMMON
Property Description
Welcome home to this move in ready, spacious home featuring an open concept living space that is perfect for entertaining. Well maintained and worry free, the charming kitchen has 42" cabinets, granite countertops and stainless-steel appliances (Stove/Oven, Dishwasher, garbage disposal are 2020, upgraded sink faucet 2019). Hardwood floors, crown molding throughout with recessed lighting added in foyer and kitchen (2022), all new light fixtures (2020), custom Hunter Douglas window treatments (2019) and new windowpanes over the past 3 years await a new owner. The large master easily fits a king-sized bed and has ample closet space. Kohler fixtures & marble in the bath. In unit laundry (updated 2021) complete this home that offers it all. Building replaced roof in 2021 and completed masonry work in 2020. Walk to the Southport Corridor, Wrigley Field, the Lake, Lincoln Square, grocery stores, dog parks, restaurants & more. This south & west facing corner condo offers an abundance of sunlight quietly located on beautiful Cullom Street, not facing Clark street. Only a 10 min walk to the Brown El at Montrose. Unit has central air, security system and additional storage as well as bike storage in the basement. Common area backyard patio with grills. Easy street parking on Cullom. No rental cap. FHA Approved.
Location
State IL
County Cook
Area Chi - Lake View
Rooms
Basement None
Interior
Interior Features Hardwood Floors, Laundry Hook-Up in Unit, Storage
Heating Natural Gas, Forced Air
Cooling Central Air
Equipment TV-Cable, Security System, Intercom, CO Detectors, Ceiling Fan(s)
Fireplace N
Appliance Range, Microwave, Dishwasher, Refrigerator, Washer, Dryer, Disposal, Stainless Steel Appliance(s)
Laundry In Unit, Laundry Closet
Exterior
Exterior Feature Patio, Storms/Screens, Outdoor Grill, Cable Access
Amenities Available Bike Room/Bike Trails, Storage
Roof Type Asphalt
Building
Lot Description Corner Lot
Story 3
Sewer Public Sewer
Water Lake Michigan
New Construction false
Schools
Elementary Schools Ravenswood Elementary School
Middle Schools Ravenswood Elementary School
High Schools Lake View High School
School District 299 , 299, 299
Others
HOA Fee Include Insurance, Exterior Maintenance, Lawn Care, Scavenger, Snow Removal, Other
Ownership Condo
Special Listing Condition Exclusions-Call List Office
Pets Allowed Cats OK, Dogs OK
Read Less
Want to know what your home might be worth? Contact us for a FREE valuation!

Our team is ready to help you sell your home for the highest possible price ASAP

© 2024 Listings courtesy of MRED as distributed by MLS GRID. All Rights Reserved.
Bought with Daniel Pogofsky • Pogofsky Real Estate Group,LLC

GET MORE INFORMATION





