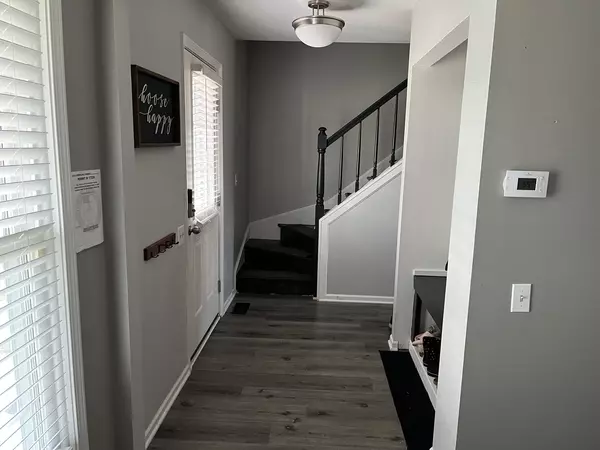$379,900
$379,900
For more information regarding the value of a property, please contact us for a free consultation.
2210 Cumberland Pkwy Algonquin, IL 60102
4 Beds
2.5 Baths
2,036 SqFt
Key Details
Sold Price $379,900
Property Type Single Family Home
Sub Type Detached Single
Listing Status Sold
Purchase Type For Sale
Square Footage 2,036 sqft
Price per Sqft $186
Subdivision Copper Oaks
MLS Listing ID 11735971
Sold Date 05/12/23
Style Colonial
Bedrooms 4
Full Baths 2
Half Baths 1
Year Built 1988
Annual Tax Amount $6,855
Tax Year 2021
Lot Size 8,842 Sqft
Lot Dimensions 70 X 125
Property Description
Great family home east side of the river! Front entryway offers mudroom style closet with extra storage space. Living room flows into separate dining room featuring beautiful bay window! Open kitchen with granite counters and stainless steel appliances. Oven/range only 1 year old. Reverse osmosis drinking water system in home! Kitchen eating area has sliding glass doors that lead to deck, 1 year old patio and almost new above ground pool. Master bedroom with vaulted ceilings, walk-in-closet and a private bath with skylight! 2nd bedroom is big enough to be another master bedroom with very spacious walk in closet and access to 2nd full bath. 2 additional bedrooms with plenty of closet space. Partially finished basement currently being used for entertainment and workout space and is waiting for more design ideas. Laundry room and crawl space offer plenty of extra storage space. Fenced yard with shed. Covered front porch with room for seating to enjoy the wonderful neighborhood. Walk to park.
Location
State IL
County Mc Henry
Area Algonquin
Rooms
Basement Partial
Interior
Interior Features Vaulted/Cathedral Ceilings, Skylight(s), Wood Laminate Floors, Walk-In Closet(s), Some Carpeting, Granite Counters, Separate Dining Room, Pantry
Heating Natural Gas, Forced Air
Cooling Central Air
Equipment Humidifier, Water-Softener Owned, Ceiling Fan(s), Sump Pump, Radon Mitigation System, Water Heater-Gas
Fireplace N
Appliance Range, Microwave, Dishwasher, Refrigerator, Disposal, Stainless Steel Appliance(s), Water Purifier Owned, Water Softener Owned
Laundry Gas Dryer Hookup, Sink
Exterior
Exterior Feature Deck, Patio, Above Ground Pool, Storms/Screens
Parking Features Attached
Garage Spaces 2.0
Community Features Park, Sidewalks, Street Lights, Street Paved
Roof Type Asphalt
Building
Lot Description Fenced Yard
Sewer Public Sewer
Water Public
New Construction false
Schools
Elementary Schools Algonquin Lakes Elementary Schoo
Middle Schools Algonquin Middle School
High Schools Dundee-Crown High School
School District 300 , 300, 300
Others
HOA Fee Include None
Ownership Fee Simple
Special Listing Condition None
Read Less
Want to know what your home might be worth? Contact us for a FREE valuation!

Our team is ready to help you sell your home for the highest possible price ASAP

© 2024 Listings courtesy of MRED as distributed by MLS GRID. All Rights Reserved.
Bought with Olivia Arias • CENTURY 21 New Heritage

GET MORE INFORMATION





