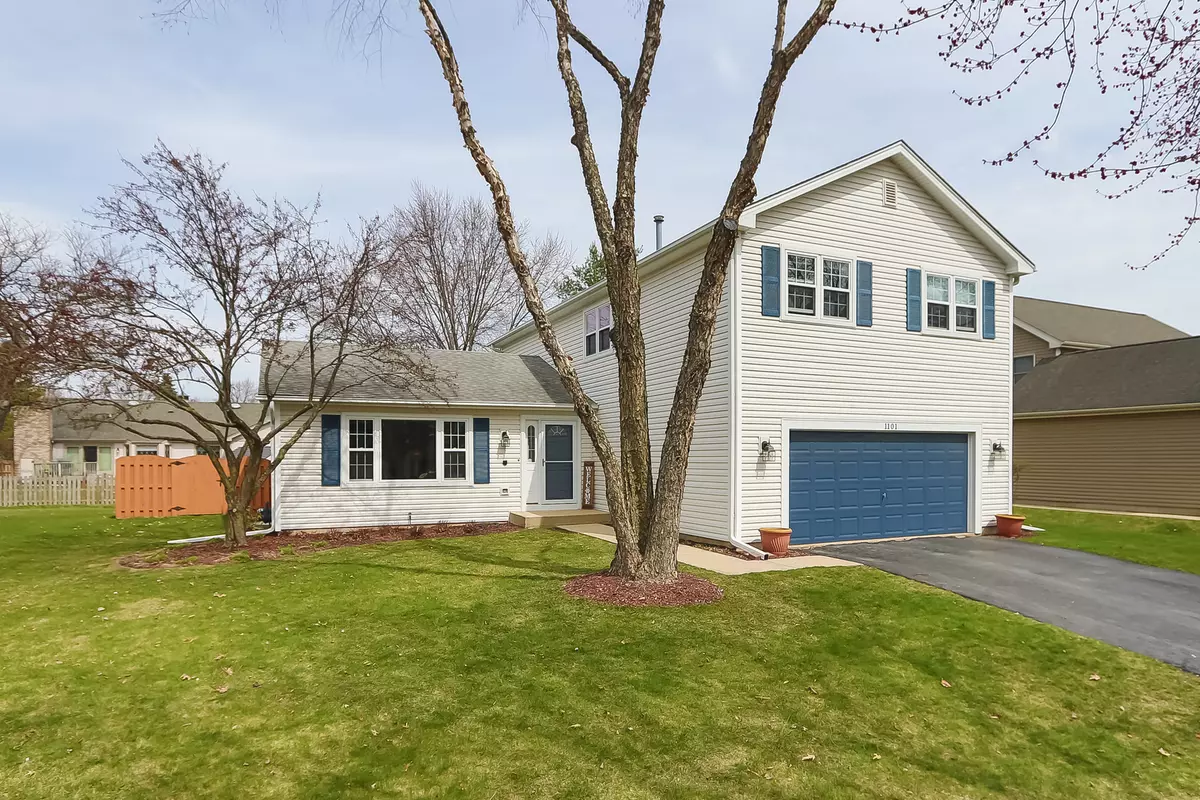$365,000
$362,500
0.7%For more information regarding the value of a property, please contact us for a free consultation.
1101 Prairie DR Algonquin, IL 60102
4 Beds
2.5 Baths
2,280 SqFt
Key Details
Sold Price $365,000
Property Type Single Family Home
Sub Type Detached Single
Listing Status Sold
Purchase Type For Sale
Square Footage 2,280 sqft
Price per Sqft $160
Subdivision Glenmoor
MLS Listing ID 11760784
Sold Date 06/20/23
Bedrooms 4
Full Baths 2
Half Baths 1
Year Built 1990
Annual Tax Amount $7,207
Tax Year 2021
Lot Size 10,062 Sqft
Lot Dimensions 75 X 134
Property Description
Perfect setting for the perfect house! Impeccable 2300 Sq ft home situated on a great interior lot on the east side of Algonquin ~ Newly remodeled kitchen (2020) with white cabinets / granite countertops / backsplash / SS appliances ~ Spacious eating area with new slider(2019) leading to the deck ~ Family room with corner fireplace ~ Formal living room with new carpet and wall of windows to bring in the natural light ~ Separate formal dining room ~ Main floor laundry room with extra cabinets ~ Newer carpet leads you to the second floor which has a master suite with private bath including double sinks / separate shower / wall of closet space ~ Generous sized secondary bedroom with deep closets ~ Updated hall bath (2021) ~ Full basement ready to be finished off to add another 1000 sq ft of living space ~ HWH (2022) Roof (10-12 yrs old) Siding (2013) Newer windows throughout the home ~ Home has been freshly painted ~ Oversized double deck to enjoy the mature landscaped fenced in backyard with storage shed ~ Truly a beautiful home located near the Jewel, park and walking paths *** Seller needs a mid June closing
Location
State IL
County Mc Henry
Area Algonquin
Rooms
Basement Full
Interior
Interior Features Hardwood Floors, First Floor Laundry
Heating Natural Gas, Forced Air
Cooling Central Air
Fireplaces Number 1
Fireplaces Type Gas Log, Gas Starter
Equipment Humidifier, Water-Softener Owned, CO Detectors, Sump Pump
Fireplace Y
Appliance Range, Dishwasher, Refrigerator, Washer, Dryer, Disposal, Water Softener Owned
Exterior
Exterior Feature Deck
Parking Features Attached
Garage Spaces 2.0
Community Features Sidewalks, Street Lights, Street Paved
Roof Type Asphalt
Building
Lot Description Fenced Yard, Landscaped, Mature Trees
Sewer Public Sewer
Water Public
New Construction false
Schools
Elementary Schools Algonquin Lakes Elementary Schoo
Middle Schools Algonquin Middle School
High Schools Dundee-Crown High School
School District 300 , 300, 300
Others
HOA Fee Include None
Ownership Fee Simple
Special Listing Condition None
Read Less
Want to know what your home might be worth? Contact us for a FREE valuation!

Our team is ready to help you sell your home for the highest possible price ASAP

© 2024 Listings courtesy of MRED as distributed by MLS GRID. All Rights Reserved.
Bought with Peter Gialamas • Century 21 Langos & Christian

GET MORE INFORMATION

