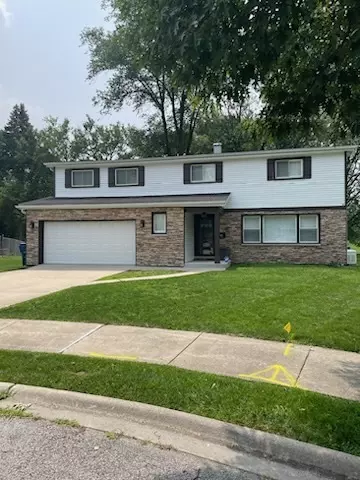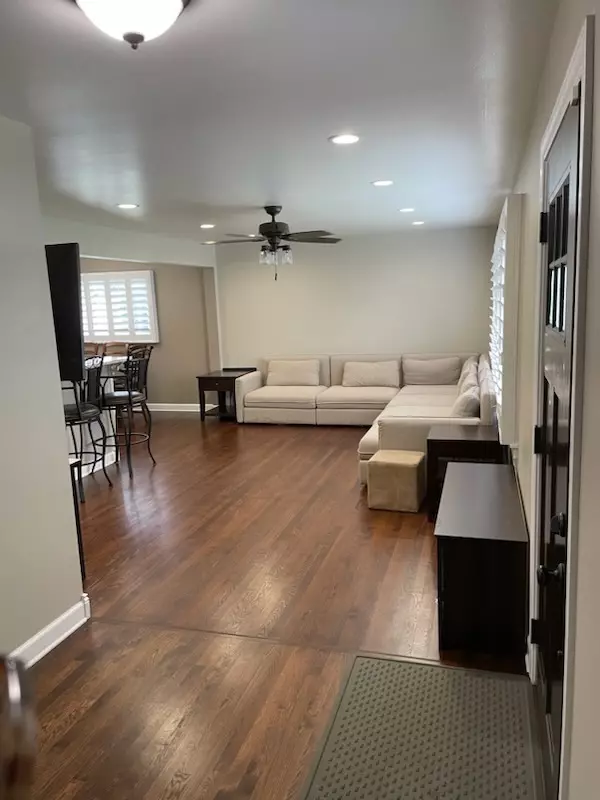$474,900
$474,900
For more information regarding the value of a property, please contact us for a free consultation.
182 N Pioneer DR Addison, IL 60101
5 Beds
2.5 Baths
3,703 SqFt
Key Details
Sold Price $474,900
Property Type Single Family Home
Sub Type Detached Single
Listing Status Sold
Purchase Type For Sale
Square Footage 3,703 sqft
Price per Sqft $128
Subdivision Pioneer Park
MLS Listing ID 11876910
Sold Date 10/13/23
Bedrooms 5
Full Baths 2
Half Baths 1
Year Built 1960
Annual Tax Amount $7,934
Tax Year 2021
Lot Dimensions 43X146X92X142X128
Property Description
Pioneer Park's finest. Be Totally Surprised when you walk in the door!! Totally remodeled, 5 bedrooms, 2 1/2 baths. New light fixtures, doors, baseboards, gorgeous hardwood floors & LED can lights. SS appliances, SS farm sink, granite countertops, tile backsplash & pantry with barn door. Planation blinds throughout. Office or 5th bedroom on 1st floor. Upper level offers private master suite w/large walk in closet w/barn door & new private bath with double head walk in shower, pebble stone shower floor, porcelain heated tile floor, vanity fixtures, toilet & Broen Bluetooth radio exhaust fan. 2nd full bath has new tub, fixtures, vanity, mirror, toilet & heated porcelain tile floor. 1st floor bath has same high-end upgrades. Basement has new carpet, drywall, light fixtures, encapsulated crawlspace and upgraded washer& dryer. Automatic safety lights by all stairs. Drywalled 2 car garage with garage door opener with extra area for storage. Large yard w/new outside light fixtures & two trek maintenance free decks. Home is located in a cul-de-sacFurnace and A/C in 2021, water heater, generator & sump pump in 2018. Downstairs bedroom has cedar lined California closet, with build in desk. Kitchen has barn door pantry. New garage overhead door replaced 2021. Master bedroom has California closet organizer and porcelain master bath and heated floors. Kenmore top of the line washer and dryer. Open Sun 1-3
Location
State IL
County Du Page
Area Addison
Rooms
Basement Partial
Interior
Interior Features Hardwood Floors, First Floor Bedroom, Open Floorplan, Dining Combo, Granite Counters, Pantry
Heating Natural Gas, Forced Air
Cooling Central Air
Equipment Humidifier, CO Detectors, Sump Pump
Fireplace N
Appliance Range, Dishwasher, Refrigerator, Washer, Dryer, Stainless Steel Appliance(s)
Laundry Gas Dryer Hookup, Electric Dryer Hookup, In Unit
Exterior
Exterior Feature Deck
Parking Features Attached
Garage Spaces 2.0
Roof Type Asphalt
Building
Lot Description Cul-De-Sac
Sewer Public Sewer
Water Lake Michigan
New Construction false
Schools
Elementary Schools Wesley Elementary School
Middle Schools Indian Trail Junior High School
High Schools Addison Trail High School
School District 4 , 4, 88
Others
HOA Fee Include None
Ownership Fee Simple
Special Listing Condition None
Read Less
Want to know what your home might be worth? Contact us for a FREE valuation!

Our team is ready to help you sell your home for the highest possible price ASAP

© 2024 Listings courtesy of MRED as distributed by MLS GRID. All Rights Reserved.
Bought with Jaqueline Venegas • eXp Realty, LLC

GET MORE INFORMATION





