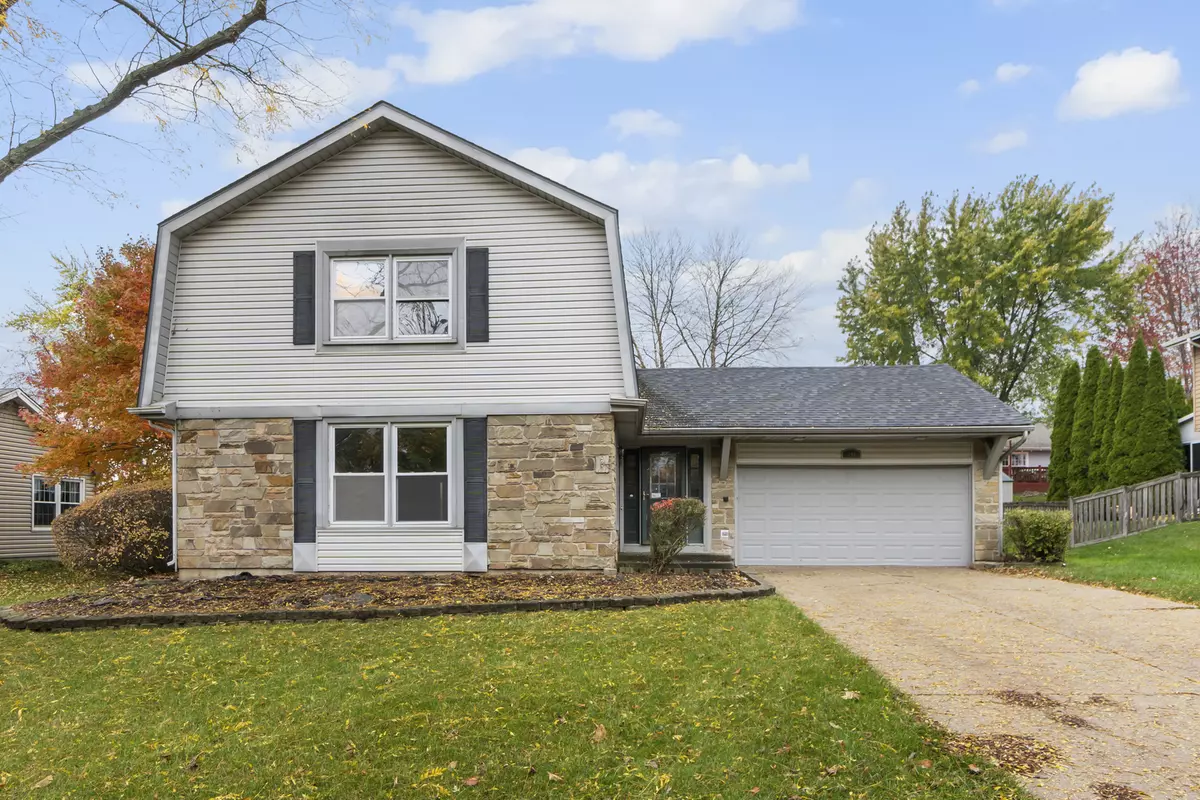$375,000
$375,000
For more information regarding the value of a property, please contact us for a free consultation.
340 Glenwood CT Algonquin, IL 60102
3 Beds
2 Baths
2,852 SqFt
Key Details
Sold Price $375,000
Property Type Single Family Home
Sub Type Detached Single
Listing Status Sold
Purchase Type For Sale
Square Footage 2,852 sqft
Price per Sqft $131
MLS Listing ID 11920704
Sold Date 02/20/24
Bedrooms 3
Full Baths 2
Year Built 1978
Annual Tax Amount $7,216
Tax Year 2022
Lot Size 9,147 Sqft
Lot Dimensions 80X117
Property Description
Welcome to this beautifully updated 3-bedroom, 2-bath, 2-story home nestled in the High Hill Farms subdivision of Algonquin. This property offers a perfect blend of modern updates and comfort, making it an ideal place to call home. As you step inside, you'll be greeted by a spacious and inviting living area and dining area with all-new flooring, paint and light fixtures. The heart of this home is undoubtedly the brand new kitchen, featuring new cabinets, quartz countertops and fixtures that provide both a sleek design and a durable workspace for all your culinary endeavors. The upper level of this home features a large primary bedroom and two additional bedrooms that are good sized. The shared primary bathroom has been refreshed with new flooring, vanities, toilet and light fixtures. The entire second floor has all new carpet, paint and light fixtures as well. The spacious backyard and a brand new concrete patio are perfect for outdoor entertaining and relaxation. Whether you're hosting a barbecue or simply enjoying a peaceful evening under the stars, this outdoor space offers endless possibilities. The partially finished basement is freshly painted with new carpeting too. This home is conveniently located near downtown Algonquin and the Fox River. You'll have easy access to local amenities, shopping, schools, parks, and more. Don't miss the opportunity to make this beautifully updated home your own.
Location
State IL
County Mc Henry
Area Algonquin
Rooms
Basement Full
Interior
Interior Features First Floor Full Bath, Walk-In Closet(s)
Heating Natural Gas, Forced Air
Cooling Central Air
Fireplaces Number 1
Equipment CO Detectors, Ceiling Fan(s), Sump Pump
Fireplace Y
Appliance Range, Microwave, Dishwasher, Refrigerator, Washer, Dryer
Laundry Gas Dryer Hookup, In Unit
Exterior
Parking Features Attached
Garage Spaces 2.0
Community Features Curbs, Sidewalks, Street Lights, Street Paved
Roof Type Asphalt
Building
Sewer Public Sewer
Water Public
New Construction false
Schools
Elementary Schools Neubert Elementary School
Middle Schools Westfield Community School
High Schools H D Jacobs High School
School District 300 , 300, 300
Others
HOA Fee Include None
Ownership Fee Simple
Special Listing Condition None
Read Less
Want to know what your home might be worth? Contact us for a FREE valuation!

Our team is ready to help you sell your home for the highest possible price ASAP

© 2024 Listings courtesy of MRED as distributed by MLS GRID. All Rights Reserved.
Bought with Jamie Lemmons-Svoboda • Keller Williams Preferred Rlty

GET MORE INFORMATION





