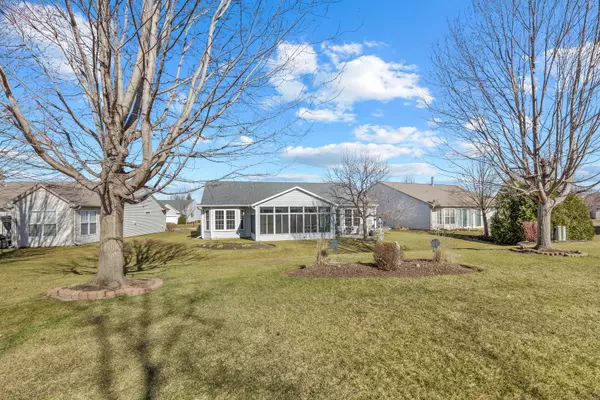$499,900
$499,900
For more information regarding the value of a property, please contact us for a free consultation.
11361 Greenway DR Huntley, IL 60142
2 Beds
2 Baths
2,236 SqFt
Key Details
Sold Price $499,900
Property Type Single Family Home
Sub Type Detached Single
Listing Status Sold
Purchase Type For Sale
Square Footage 2,236 sqft
Price per Sqft $223
Subdivision Del Webb Sun City
MLS Listing ID 11999403
Sold Date 04/11/24
Style Ranch
Bedrooms 2
Full Baths 2
HOA Fees $147/mo
Year Built 2003
Annual Tax Amount $8,159
Tax Year 2022
Lot Size 0.341 Acres
Lot Dimensions 88X151X34X178X65
Property Description
Thoughtfully updated Adler model on a Premium Lot with Mature Trees & Beautiful Sunset Views! Features Wood Plank Style Ceramic Flooring, New Baseboard Trim & Lighting Fixtures Throughout ~ Radiant Heat from Bed to Bathrooms ~ Completely Remodeled Kitchen with Oversized Custom Island offers Cabinets on Both Sides ~ NEW 42" White Cabinets ~ Granite Counters & Backsplash ~ Built-In Oven ~ Breakfast Nook with Bay Window ~ Den with French Doors & Ceiling Fan with Light ~ Butler's Pantry between the Kitchen/Dining Room with Granite Counters ~ Master Bedroom with Bay Window ~ Master Bath with Dual Raised Vanity ~ Garden Tub & Walk-in Shower ~ Ceiling Fans in Both Bedrooms ~ Garden Room & 20x12 Vaulted Three Season Room ~ Utility Room with Enclosed Mechanicals, New Washer & Dryer, Wash Tub & Cabinets ~ Extended Garage with Epoxy Floor, Hanging Storage Rack, Attached Gladiator Wall Cabinets ~ Paver Patio & Driveway Ribbons ~ New Thermo-pane Windows 2009 ~ New Roof & Water Heater 2016 ~ New HVAC 12/2022 ~ Lawn Sprinkler System ~ Shows like a Model Home with nothing to do but Move In!!
Location
State IL
County Mchenry
Area Huntley
Rooms
Basement None
Interior
Interior Features Vaulted/Cathedral Ceilings, First Floor Bedroom, First Floor Laundry, First Floor Full Bath
Heating Natural Gas
Cooling Central Air
Fireplace N
Appliance Range, Microwave, Dishwasher, Refrigerator, Washer, Dryer, Disposal, Built-In Oven, Gas Cooktop
Exterior
Exterior Feature Brick Paver Patio, Storms/Screens
Parking Features Attached
Garage Spaces 2.5
Community Features Clubhouse, Park, Pool, Tennis Court(s), Curbs, Street Lights
Roof Type Asphalt
Building
Sewer Public Sewer
Water Public
New Construction false
Schools
School District 158 , 158, 158
Others
HOA Fee Include Insurance,Clubhouse,Exercise Facilities,Pool
Ownership Fee Simple
Special Listing Condition None
Read Less
Want to know what your home might be worth? Contact us for a FREE valuation!

Our team is ready to help you sell your home for the highest possible price ASAP

© 2024 Listings courtesy of MRED as distributed by MLS GRID. All Rights Reserved.
Bought with John Dwyer • John Dwyer

GET MORE INFORMATION





